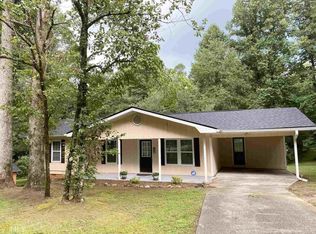Closed
$355,000
732 Jim Carter Rd, Clarkesville, GA 30523
3beds
1,328sqft
Single Family Residence, Cabin
Built in 1992
1.25 Acres Lot
$351,800 Zestimate®
$267/sqft
$1,727 Estimated rent
Home value
$351,800
Estimated sales range
Not available
$1,727/mo
Zestimate® history
Loading...
Owner options
Explore your selling options
What's special
True chinked log cabin-in-the-woods now available in the Sautee-Nacoochee community/area just inside White County! A perfect getaway situation for you in this 3 bedroom, 1.5 bath home on 1.25 acre wooded lot in the shadow of Lynch Mountain and surprisingly convenient to Helen, Clarkesville & multiple outdoor venues. Savor the wood finishes throughout with classic vaulted beamed-ceiling, tongue & groove walls, and hardwood and pine flooring on the main level and in the overhead bedroom space. A kitchen nook with breakfast bar and modern appliances, separate pantry and laundry room in hall. Full closets & storage cubbies for your gear on extended stays. High-quality composition (shingle) roof overhead. Wrap-around rocking chair front porch overlooks a serene and private lot. Crawlspace has been encapsulated for long-term peace of mind. High-speed internet available to stay connected to the world even while you escape the bustle of urban/suburban life of the city. This log cabin and the coveted rural lifestyle that goes with it could be yours today...See - Buy - Enjoy!
Zillow last checked: 8 hours ago
Listing updated: June 24, 2025 at 07:30am
Listed by:
Dale Holmes 706-499-0367,
Headwaters Realty
Bought with:
Erin Berry, 427193
Keller Williams Lanier Partners
Source: GAMLS,MLS#: 10507797
Facts & features
Interior
Bedrooms & bathrooms
- Bedrooms: 3
- Bathrooms: 2
- Full bathrooms: 1
- 1/2 bathrooms: 1
- Main level bathrooms: 1
- Main level bedrooms: 2
Dining room
- Features: Dining Rm/Living Rm Combo
Kitchen
- Features: Breakfast Bar, Pantry
Heating
- Central
Cooling
- Central Air
Appliances
- Included: Oven/Range (Combo), Refrigerator
- Laundry: In Hall
Features
- Beamed Ceilings, High Ceilings, Vaulted Ceiling(s)
- Flooring: Carpet, Hardwood, Laminate, Wood, Vinyl
- Windows: Window Treatments
- Basement: Crawl Space
- Number of fireplaces: 1
- Fireplace features: Wood Burning Stove
Interior area
- Total structure area: 1,328
- Total interior livable area: 1,328 sqft
- Finished area above ground: 1,328
- Finished area below ground: 0
Property
Parking
- Total spaces: 3
- Parking features: Off Street, Parking Pad
- Has uncovered spaces: Yes
Features
- Levels: One and One Half
- Stories: 1
Lot
- Size: 1.25 Acres
- Features: Level, Sloped
- Residential vegetation: Wooded
Details
- Additional structures: Shed(s)
- Parcel number: 084 021
Construction
Type & style
- Home type: SingleFamily
- Architectural style: Bungalow/Cottage,Country/Rustic
- Property subtype: Single Family Residence, Cabin
Materials
- Log
- Foundation: Block
- Roof: Composition
Condition
- Resale
- New construction: No
- Year built: 1992
Utilities & green energy
- Sewer: Septic Tank
- Water: Private
- Utilities for property: Electricity Available, High Speed Internet, Phone Available, Water Available
Community & neighborhood
Community
- Community features: None
Location
- Region: Clarkesville
- Subdivision: Mauldlin Creek
Other
Other facts
- Listing agreement: Exclusive Right To Sell
- Listing terms: Cash,Conventional,FHA,USDA Loan,VA Loan
Price history
| Date | Event | Price |
|---|---|---|
| 6/20/2025 | Sold | $355,000-5.3%$267/sqft |
Source: | ||
| 5/9/2025 | Pending sale | $375,000$282/sqft |
Source: | ||
| 4/24/2025 | Listed for sale | $375,000+341.2%$282/sqft |
Source: | ||
| 9/14/2018 | Sold | $85,000$64/sqft |
Source: Public Record Report a problem | ||
Public tax history
| Year | Property taxes | Tax assessment |
|---|---|---|
| 2024 | $1,442 +2% | $69,212 +11.1% |
| 2023 | $1,413 +24.4% | $62,296 +30.2% |
| 2022 | $1,135 -2.4% | $47,856 +10.3% |
Find assessor info on the county website
Neighborhood: 30523
Nearby schools
GreatSchools rating
- 7/10Mount Yonah Elementary SchoolGrades: PK-5Distance: 5.9 mi
- 5/10White County Middle SchoolGrades: 6-8Distance: 11.2 mi
- 8/10White County High SchoolGrades: 9-12Distance: 11.3 mi
Schools provided by the listing agent
- Elementary: Mt Yonah
- Middle: White County
- High: White County
Source: GAMLS. This data may not be complete. We recommend contacting the local school district to confirm school assignments for this home.

Get pre-qualified for a loan
At Zillow Home Loans, we can pre-qualify you in as little as 5 minutes with no impact to your credit score.An equal housing lender. NMLS #10287.
