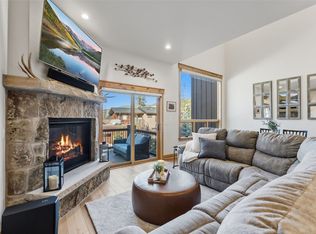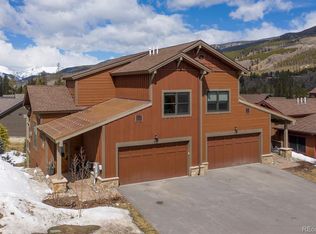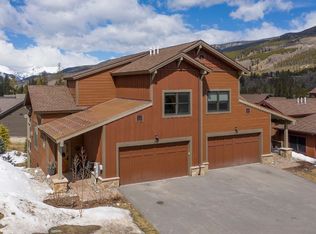Sold for $2,075,000
$2,075,000
732 Independence Rd Unit 4C, Dillon, CO 80435
3beds
2,205sqft
Townhouse
Built in 2018
2,069.1 Square Feet Lot
$2,099,100 Zestimate®
$941/sqft
$6,440 Estimated rent
Home value
$2,099,100
$1.87M - $2.35M
$6,440/mo
Zestimate® history
Loading...
Owner options
Explore your selling options
What's special
Experience true alpine elegance in this luxury Keystone townhome. Expansive windows flood the interior spaces with light, and natural design elements lend a feeling of warmth and timeless elegance. Relax by the inviting gas fireplace or step onto your private sunlit deck. Host gatherings in the generous great room and kitchen, complete with granite counters, a walk-in pantry, knotty alder cabinets and trim, and upgraded stainless appliances.The home’s downhill layout features the main living area, kitchen, primary suite, and garage on the main level, while downstairs boasts a spacious secondary living area and two additional bedrooms opening onto a walk-out patio just steps from a beautifully forested hiking trail. Enjoy in-floor heating throughout, complemented by a two-car heated garage with epoxy flooring. Meticulously maintained and graciously appointed, this turnkey home offers a lock-and-leave lifestyle in the Alders at Keystone community. Residents also benefit from the Dakota Lodge amenities at River Run, including a pool and hot tub. This property, though never rented, presents an opportunity for short-term-rentals.
Zillow last checked: 8 hours ago
Listing updated: July 24, 2024 at 10:20am
Listed by:
Susan Cortright (970)453-7000,
RE/MAX Properties of the Summit
Bought with:
Dan Burnett, EA259331
Summit Resort Group
Source: Altitude Realtors,MLS#: S1048698 Originating MLS: Summit Association of Realtors
Originating MLS: Summit Association of Realtors
Facts & features
Interior
Bedrooms & bathrooms
- Bedrooms: 3
- Bathrooms: 4
- Full bathrooms: 1
- 3/4 bathrooms: 2
- 1/2 bathrooms: 1
Heating
- Natural Gas, Radiant Floor
Appliances
- Included: Dryer, Dishwasher, Disposal, Gas Range, Microwave Hood Fan, Microwave, Refrigerator, Washer, Washer/Dryer
Features
- Ceiling Fan(s), Fireplace, Granite Counters, High Ceilings, High Speed Internet, Open Floorplan, Cable TV, Vaulted Ceiling(s), Walk-In Closet(s), Utility Room
- Flooring: Carpet, Tile, Wood
- Basement: Walk-Out Access,Finished
- Number of fireplaces: 1
- Fireplace features: Gas
- Furnished: Yes
Interior area
- Total interior livable area: 2,205 sqft
Property
Parking
- Total spaces: 2
- Parking features: Attached, Garage
- Garage spaces: 2
Features
- Levels: Two,Multi/Split
- Patio & porch: Deck
- Pool features: Community
- Has view: Yes
- View description: Mountain(s), Trees/Woods
Lot
- Size: 2,069 sqft
- Features: Near Public Transit
Details
- Parcel number: 6518158
- Zoning description: Multi-Family
Construction
Type & style
- Home type: Townhouse
- Property subtype: Townhouse
Materials
- Wood Frame
- Roof: Asphalt
Condition
- Resale
- Year built: 2018
Utilities & green energy
- Sewer: Connected
- Water: Public
- Utilities for property: Electricity Available, Natural Gas Available, Municipal Utilities, Phone Available, Sewer Available, Trash Collection, Water Available, Cable Available, Sewer Connected
Community & neighborhood
Community
- Community features: Trails/Paths, Pool, Public Transportation
Location
- Region: Dillon
- Subdivision: Alders Townhomes
HOA & financial
HOA
- Has HOA: Yes
- HOA fee: $5,340 annually
Other
Other facts
- Listing agreement: Exclusive Right To Sell
- Road surface type: Paved
Price history
| Date | Event | Price |
|---|---|---|
| 7/24/2024 | Sold | $2,075,000-4.6%$941/sqft |
Source: | ||
| 5/31/2024 | Pending sale | $2,175,000$986/sqft |
Source: | ||
| 5/2/2024 | Listed for sale | $2,175,000+148.9%$986/sqft |
Source: | ||
| 4/18/2019 | Sold | $874,000$396/sqft |
Source: | ||
Public tax history
Tax history is unavailable.
Neighborhood: 80435
Nearby schools
GreatSchools rating
- 4/10Summit Cove Elementary SchoolGrades: PK-5Distance: 4 mi
- 4/10Summit Middle SchoolGrades: 6-8Distance: 8.4 mi
- 5/10Summit High SchoolGrades: 9-12Distance: 7.1 mi


