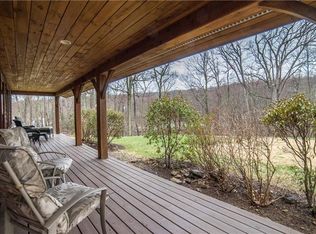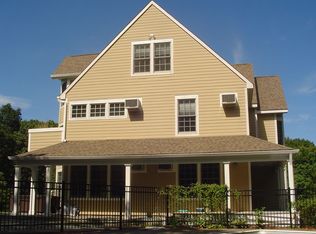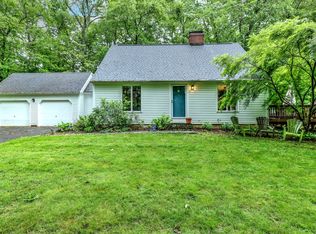Sold for $740,000 on 07/16/25
$740,000
732 Hulls Hill Road, Southbury, CT 06488
2beds
2,520sqft
Single Family Residence
Built in 2016
3.16 Acres Lot
$755,700 Zestimate®
$294/sqft
$3,571 Estimated rent
Home value
$755,700
$673,000 - $846,000
$3,571/mo
Zestimate® history
Loading...
Owner options
Explore your selling options
What's special
Tucked away on a quiet road, this striking contemporary home offers the perfect blend of modern design and natural beauty. With walls of windows framing wooded views and flooding every room with light, this two bedroom, two bathroom residence feels like a private sanctuary. The open-concept main level showcases soaring vaulted ceilings and warm wood accents throughout. At its heart, the chef's kitchen impresses with an oversized island perfect for gathering, granite counters, a 5-burner gas cooktop, and thoughtful extras like a dual-tap kegerator and wine fridge. The adjoining living room centers around a gas fireplace, creating an inviting space for both entertaining and quiet evenings at home. Upstairs, the primary suite serves as a true retreat with its unique loft space overlooking the living area below. The spa-inspired bathroom features a custom-tiled shower and dual vanity, while the walk-in closet provides generous storage. A convenient second-floor laundry room adds to the home's practical appeal. The finished, walk-out lower level adapts to your needs - whether as a third bedroom, home office, creative studio, or fitness space. Plumbing is already in place for an additional half bath. Step outside from the Kitchen to your private screened porch for morning coffee or gather around the gas fire pit on the new flagstone patio as evening falls. The three-acre property offers complete privacy while keeping maintenance refreshingly simple. Welcome home.
Zillow last checked: 8 hours ago
Listing updated: July 16, 2025 at 10:45am
Listed by:
AnnMarie Sementilli 203-943-2292,
William Pitt Sotheby's Int'l 203-966-2633,
Patti Guarantano 203-231-9288,
William Pitt Sotheby's Int'l
Bought with:
Jay Contessa, RES.0816734
William Pitt Sotheby's Int'l
Source: Smart MLS,MLS#: 24101539
Facts & features
Interior
Bedrooms & bathrooms
- Bedrooms: 2
- Bathrooms: 3
- Full bathrooms: 2
- 1/2 bathrooms: 1
Primary bedroom
- Features: Balcony/Deck, Full Bath, Walk-In Closet(s)
- Level: Upper
Bedroom
- Level: Main
Kitchen
- Features: Breakfast Nook, Granite Counters, Dining Area, Kitchen Island, Pantry
- Level: Main
Living room
- Features: Vaulted Ceiling(s), Gas Log Fireplace
- Level: Main
Loft
- Features: Balcony/Deck
- Level: Upper
Other
- Level: Other
Heating
- Forced Air, Propane
Cooling
- Central Air
Appliances
- Included: Gas Cooktop, Gas Range, Oven, Microwave, Range Hood, Refrigerator, Dishwasher, Washer, Dryer, Wine Cooler, Water Heater
- Laundry: Upper Level
Features
- Sound System, Wired for Data, Open Floorplan
- Basement: Full,Partial
- Attic: Access Via Hatch
- Number of fireplaces: 1
Interior area
- Total structure area: 2,520
- Total interior livable area: 2,520 sqft
- Finished area above ground: 1,896
- Finished area below ground: 624
Property
Parking
- Total spaces: 2
- Parking features: Attached
- Attached garage spaces: 2
Features
- Patio & porch: Covered, Patio
- Exterior features: Rain Gutters, Stone Wall
Lot
- Size: 3.16 Acres
- Features: Secluded, Wetlands, Interior Lot, Few Trees, Sloped, Landscaped
Details
- Parcel number: 1332845
- Zoning: R-60
Construction
Type & style
- Home type: SingleFamily
- Architectural style: Contemporary
- Property subtype: Single Family Residence
Materials
- Shake Siding
- Foundation: Concrete Perimeter
- Roof: Shingle
Condition
- New construction: No
- Year built: 2016
Utilities & green energy
- Sewer: Septic Tank
- Water: Well
Community & neighborhood
Security
- Security features: Security System
Location
- Region: Southbury
Price history
| Date | Event | Price |
|---|---|---|
| 7/16/2025 | Sold | $740,000+9.6%$294/sqft |
Source: | ||
| 7/16/2025 | Pending sale | $675,000$268/sqft |
Source: | ||
| 6/7/2025 | Listed for sale | $675,000$268/sqft |
Source: | ||
| 6/3/2025 | Listing removed | $675,000$268/sqft |
Source: | ||
| 5/30/2025 | Listed for sale | $675,000$268/sqft |
Source: | ||
Public tax history
| Year | Property taxes | Tax assessment |
|---|---|---|
| 2025 | $8,091 +2.5% | $334,320 |
| 2024 | $7,890 +4.9% | $334,320 |
| 2023 | $7,522 +7.3% | $334,320 +36.6% |
Find assessor info on the county website
Neighborhood: 06488
Nearby schools
GreatSchools rating
- 7/10Pomperaug SchoolGrades: PK-5Distance: 3.9 mi
- 7/10Rochambeau Middle SchoolGrades: 6-8Distance: 2.8 mi
- 8/10Pomperaug Regional High SchoolGrades: 9-12Distance: 3.8 mi

Get pre-qualified for a loan
At Zillow Home Loans, we can pre-qualify you in as little as 5 minutes with no impact to your credit score.An equal housing lender. NMLS #10287.
Sell for more on Zillow
Get a free Zillow Showcase℠ listing and you could sell for .
$755,700
2% more+ $15,114
With Zillow Showcase(estimated)
$770,814

