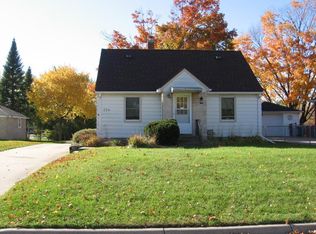Closed
$221,000
732 Hulett Ave, Faribault, MN 55021
2beds
1,117sqft
Single Family Residence
Built in 1955
0.32 Acres Lot
$227,600 Zestimate®
$198/sqft
$1,689 Estimated rent
Home value
$227,600
$189,000 - $275,000
$1,689/mo
Zestimate® history
Loading...
Owner options
Explore your selling options
What's special
Welcome to this well-loved and beautifully maintained red brick home nestled in the heart of Faribault. With timeless curb appeal and classic craftsmanship, this home exudes warmth and character from the moment you arrive.
Set on a spacious lot, the yard offers plenty of room for outdoor enjoyment, gardening, or simply relaxing in your own private retreat. Located in a perfect spot—close to schools, parks, shopping, and everything Faribault has to offer—this home provides the ideal balance of convenience and comfort.
Whether you’re a first-time buyer, looking to downsize, or searching for a place to call home, this charming property is full of potential. Don’t miss your chance to own a true gem in a wonderful neighborhood!
Zillow last checked: 8 hours ago
Listing updated: July 16, 2025 at 08:28am
Listed by:
Ariel Wroe 952-452-0565,
eXp Realty
Bought with:
Jenni Schendel
Edina Realty, Inc.
Source: NorthstarMLS as distributed by MLS GRID,MLS#: 6731039
Facts & features
Interior
Bedrooms & bathrooms
- Bedrooms: 2
- Bathrooms: 2
- 3/4 bathrooms: 1
- 1/2 bathrooms: 1
Bedroom 1
- Level: Main
- Area: 101.58 Square Feet
- Dimensions: 11'6"x8'10"
Bedroom 2
- Level: Main
- Area: 203.96 Square Feet
- Dimensions: 14'10"x13'9"
Bathroom
- Level: Main
- Area: 43.11 Square Feet
- Dimensions: 5'4"x8'1"
Dining room
- Level: Main
- Area: 100.75 Square Feet
- Dimensions: 7'9"x13'
Kitchen
- Level: Main
- Area: 126.24 Square Feet
- Dimensions: 12'5"x10'2"
Living room
- Level: Main
- Area: 253.5 Square Feet
- Dimensions: 13'x19'6"
Office
- Level: Main
- Area: 88.33 Square Feet
- Dimensions: 10'x8'10"
Heating
- Forced Air
Cooling
- Central Air
Appliances
- Included: Dishwasher, Dryer, Range, Refrigerator, Washer
Features
- Basement: Crawl Space,Storage Space,Unfinished
- Number of fireplaces: 1
- Fireplace features: Masonry
Interior area
- Total structure area: 1,117
- Total interior livable area: 1,117 sqft
- Finished area above ground: 1,117
- Finished area below ground: 0
Property
Parking
- Total spaces: 1
- Parking features: Detached, Concrete
- Garage spaces: 1
- Details: Garage Dimensions (15x26)
Accessibility
- Accessibility features: None
Features
- Levels: One
- Stories: 1
- Patio & porch: Patio
- Fencing: Wood
Lot
- Size: 0.32 Acres
- Dimensions: 66 x 212
- Features: Many Trees
Details
- Foundation area: 1117
- Parcel number: 1825450015
- Zoning description: Residential-Single Family
Construction
Type & style
- Home type: SingleFamily
- Property subtype: Single Family Residence
Materials
- Brick/Stone, Vinyl Siding
- Roof: Age 8 Years or Less
Condition
- Age of Property: 70
- New construction: No
- Year built: 1955
Utilities & green energy
- Gas: Natural Gas
- Sewer: City Sewer/Connected
- Water: City Water/Connected
Community & neighborhood
Location
- Region: Faribault
HOA & financial
HOA
- Has HOA: No
Price history
| Date | Event | Price |
|---|---|---|
| 7/11/2025 | Sold | $221,000+0.7%$198/sqft |
Source: | ||
| 6/24/2025 | Pending sale | $219,500$197/sqft |
Source: | ||
| 6/6/2025 | Listed for sale | $219,500$197/sqft |
Source: | ||
Public tax history
| Year | Property taxes | Tax assessment |
|---|---|---|
| 2025 | $2,152 -2.6% | $219,400 +11.1% |
| 2024 | $2,210 +8% | $197,500 -2.4% |
| 2023 | $2,046 +14.6% | $202,300 +10.3% |
Find assessor info on the county website
Neighborhood: 55021
Nearby schools
GreatSchools rating
- 6/10Lincoln Elementary SchoolGrades: K-5Distance: 0.2 mi
- 2/10Faribault Middle SchoolGrades: 6-8Distance: 2 mi
- 4/10Faribault Senior High SchoolGrades: 9-12Distance: 0.9 mi

Get pre-qualified for a loan
At Zillow Home Loans, we can pre-qualify you in as little as 5 minutes with no impact to your credit score.An equal housing lender. NMLS #10287.
Sell for more on Zillow
Get a free Zillow Showcase℠ listing and you could sell for .
$227,600
2% more+ $4,552
With Zillow Showcase(estimated)
$232,152