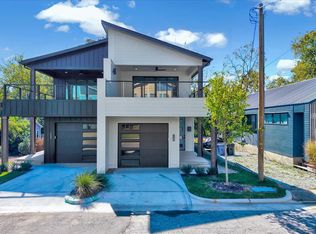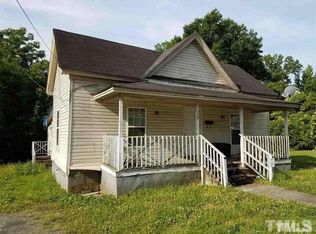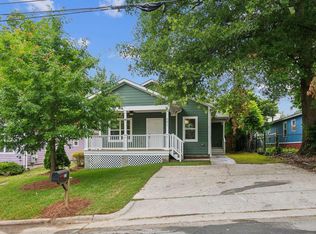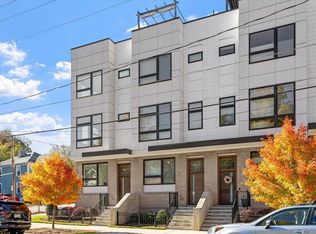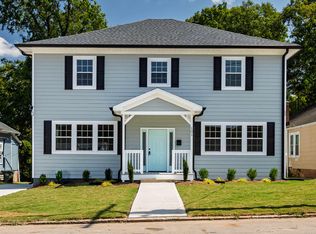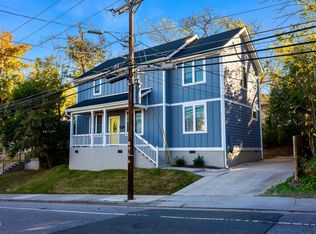Discover the perfect blend of modern craftsmanship and everyday comfort in this beautifully designed home just minutes from Downtown Durham. Thoughtfully built with energy efficiency in mind, featuring a Rinnai tankless water heater, dual-zone Lennox HVAC, and a sealed, conditioned crawl space. Inside, enjoy 9' ceilings, engineered wood floors, and sleek finishes that create a warm, contemporary feel. The kitchen is a showstopper with 42'' wood cabinets, quartz countertops, a 9' island, GE gas range, and exterior-vented microwave—ideal for home chefs and entertaining alike. The spacious primary suite offers a luxurious retreat with a tiled walk-in shower, quartz double vanity, and custom closet shelving. Additional highlights include CAT6 wiring, EV charging in the garage, custom wood shelving, and a convenient drop zone. Location is unbeatable—just minutes to Durham's vibrant downtown, restaurants, galleries, Duke University, and easy access to RTP and Hwy 147. Enjoy the best of modern living, convenience, and style—all in one exceptional home. Per Durham County Zoning, this is a single family attached home.
For sale
Price cut: $30K (12/11)
$535,000
732 Hopkins St, Durham, NC 27701
3beds
2,318sqft
Est.:
Duplex, Residential
Built in 2025
-- sqft lot
$-- Zestimate®
$231/sqft
$-- HOA
What's special
- 56 days |
- 405 |
- 30 |
Zillow last checked: 8 hours ago
Listing updated: December 11, 2025 at 03:48pm
Listed by:
Tina Caul 919-665-8210,
EXP Realty LLC,
LaDondria Morris 919-740-8724,
EXP Realty LLC
Source: Doorify MLS,MLS#: 10128303
Tour with a local agent
Facts & features
Interior
Bedrooms & bathrooms
- Bedrooms: 3
- Bathrooms: 4
- Full bathrooms: 3
- 1/2 bathrooms: 1
Heating
- Central, Electric, Heat Pump
Cooling
- Ceiling Fan(s), Central Air, Electric
Appliances
- Included: Dishwasher, Disposal, Gas Range, Microwave, Range Hood, Water Heater
- Laundry: Electric Dryer Hookup, Laundry Room, Upper Level, Washer Hookup
Features
- Bathtub/Shower Combination, Ceiling Fan(s), Double Vanity, Kitchen Island, Open Floorplan, Quartz Counters, Walk-In Closet(s), Walk-In Shower, Water Closet
- Flooring: Vinyl, Tile
Interior area
- Total structure area: 2,318
- Total interior livable area: 2,318 sqft
- Finished area above ground: 2,318
- Finished area below ground: 0
Video & virtual tour
Property
Parking
- Total spaces: 2
- Parking features: Concrete, Driveway, Garage, Garage Faces Front
- Attached garage spaces: 1
- Uncovered spaces: 1
Features
- Levels: Two
- Stories: 2
- Patio & porch: Front Porch
- Exterior features: Rain Gutters
- Has view: Yes
Lot
- Size: 3,920.4 Square Feet
- Features: Back Yard, Landscaped
Details
- Parcel number: 0831351868
- Special conditions: Standard
Construction
Type & style
- Home type: MultiFamily
- Architectural style: Transitional
- Property subtype: Duplex, Residential
- Attached to another structure: Yes
Materials
- HardiPlank Type
- Roof: Shingle
Condition
- New construction: No
- Year built: 2025
Utilities & green energy
- Sewer: Public Sewer
- Water: Public
Green energy
- Energy efficient items: Construction, HVAC, Insulation, Lighting, Thermostat, Water Heater, Windows
Community & HOA
Community
- Subdivision: Not in a Subdivision
HOA
- Has HOA: No
Location
- Region: Durham
Financial & listing details
- Price per square foot: $231/sqft
- Annual tax amount: $2,418
- Date on market: 10/17/2025
Estimated market value
Not available
Estimated sales range
Not available
Not available
Price history
Price history
| Date | Event | Price |
|---|---|---|
| 12/11/2025 | Price change | $535,000-5.3%$231/sqft |
Source: | ||
| 11/6/2025 | Price change | $565,000-1.7%$244/sqft |
Source: | ||
| 10/17/2025 | Listed for sale | $575,000-8%$248/sqft |
Source: | ||
| 9/24/2025 | Listing removed | $625,000$270/sqft |
Source: | ||
| 9/12/2025 | Listed for sale | $625,000+0.2%$270/sqft |
Source: | ||
Public tax history
Public tax history
Tax history is unavailable.BuyAbility℠ payment
Est. payment
$3,101/mo
Principal & interest
$2593
Property taxes
$321
Home insurance
$187
Climate risks
Neighborhood: 27701
Nearby schools
GreatSchools rating
- 3/10Eastway ElementaryGrades: PK-5Distance: 0.2 mi
- 5/10Brogden MiddleGrades: 6-8Distance: 2.6 mi
- 3/10Riverside High SchoolGrades: 9-12Distance: 6.1 mi
Schools provided by the listing agent
- Elementary: Durham - Eastway
- Middle: Durham - Brogden
- High: Durham - Riverside
Source: Doorify MLS. This data may not be complete. We recommend contacting the local school district to confirm school assignments for this home.
- Loading
- Loading
