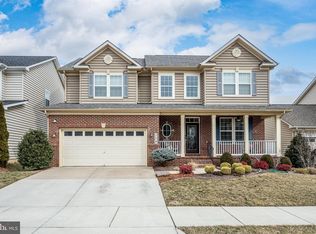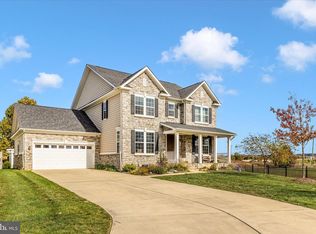THIS STUNNING HOME IS LOADED WITH UPGRADES: SLATE PORCH, SOLID OAK FLOORS THRU OUT MAIN LEVEL, GOURMET KIT W/ SS APPL, GRANITE COUNTERS, DESIGNER CABINETS, BACK SPLASH, 5 BURNER GAS COOKTOP, SUNROOM, BUTLER PANTRY W/ WINE REFRIGERATOR, 1ST FLR OFFICE, FR W/ GAS Fp & SURROUND SOUND, TWO LAUNDRY ROOMS,4 BR, 4 FULL BATHS, WALK UP FINISHED LL W/ REC ROOM & EXERCISE ROOM, TREX DECK W/STAIRS TO YARD.
This property is off market, which means it's not currently listed for sale or rent on Zillow. This may be different from what's available on other websites or public sources.

