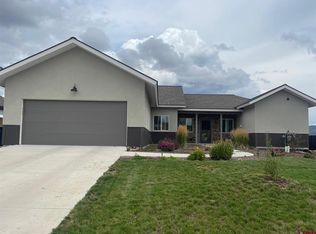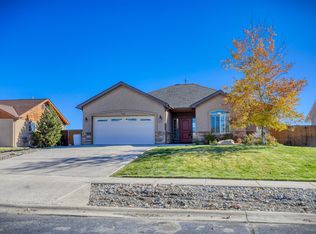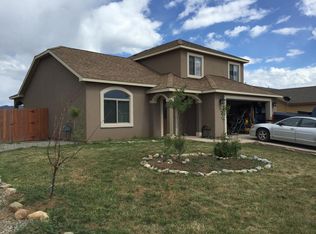Sold cren member
$625,000
732 Hickory Ridge, Bayfield, CO 81122
4beds
2,201sqft
Stick Built
Built in 2006
10,454.4 Square Feet Lot
$651,100 Zestimate®
$284/sqft
$2,714 Estimated rent
Home value
$651,100
$579,000 - $729,000
$2,714/mo
Zestimate® history
Loading...
Owner options
Explore your selling options
What's special
Looking for a lovely, turnkey single level home that has 4 bedrooms PLUS an office with a fully fenced and landscaped backyard and views in Bayfield? Here it is. Backing to a privately owned 53-acre parcel, mountain views are yours off the back porch for as far as the eye can see. Every detail has been attended to on the exterior including new stucco and paint, landscaping, fencing, in-ground sprinkler system and storage shed. You won't want to leave the back porch which is set up with T&G ceilings, lighting, privacy screen, painted concrete pad and a new Anderson oversized half French door which leads to the kitchen/dining area. Inside you'll find this 2200 square foot home lives like new and larger than its size with four bedrooms and an office! Updates include all new black frame Anderson windows, laminate wood floors throughout the kitchen, dining and living areas and a sliding barn door feature in the living room/hallway. Three of the four bedrooms have walk-in closets, and the master bedroom boasts extra space with room for a sitting area. The primary bathroom is spacious and includes separate sinks as well as a jetted tub. The second . bath has a remodeled shower with custom tile and shower head. For those who love to cook, the kitchen has plenty of storage space, a walk-in pantry and all new matching black stainless appliances. Close enough to downtown shops and parks and restaurants to bike or walk Bring your pets or kids and bring out the gardener in you This home is truly a must see!
Zillow last checked: 8 hours ago
Listing updated: October 22, 2024 at 08:11pm
Listed by:
Lisa Govreau 970-749-4944,
RE/MAX Pinnacle
Bought with:
Chelsea Krueger
The Wells Group of Durango, LLC
Source: CREN,MLS#: 816758
Facts & features
Interior
Bedrooms & bathrooms
- Bedrooms: 4
- Bathrooms: 2
- Full bathrooms: 1
- 3/4 bathrooms: 1
Primary bedroom
- Level: Main
- Area: 330
- Dimensions: 15 x 22
Bedroom 2
- Area: 184
- Dimensions: 16 x 11.5
Bedroom 3
- Area: 137.5
- Dimensions: 11 x 12.5
Bedroom 4
- Area: 120.75
- Dimensions: 10.5 x 11.5
Dining room
- Features: Kitchen Bar, Kitchen/Dining
- Area: 110
- Dimensions: 10 x 11
Kitchen
- Area: 182
- Dimensions: 13 x 14
Living room
- Area: 342
- Dimensions: 18 x 19
Office
- Area: 126.5
- Dimensions: 11 x 11.5
Cooling
- Ceiling Fan(s)
Appliances
- Included: Range, Refrigerator, Dishwasher, Microwave
Features
- Ceiling Fan(s), Vaulted Ceiling(s), Pantry
- Flooring: Carpet-Partial, Laminate, Tile
Interior area
- Total structure area: 2,201
- Total interior livable area: 2,201 sqft
- Finished area above ground: 2,201
Property
Parking
- Total spaces: 2
- Parking features: Attached Garage
- Attached garage spaces: 2
Features
- Levels: One
- Stories: 1
- Patio & porch: Covered Porch
- Exterior features: Landscaping, Lawn Sprinklers
Lot
- Size: 10,454 sqft
Details
- Additional structures: Shed/Storage
- Parcel number: 567712321020
- Zoning description: Residential Single Family
Construction
Type & style
- Home type: SingleFamily
- Architectural style: Ranch
- Property subtype: Stick Built
Materials
- Wood Frame, Stucco
- Foundation: Slab
- Roof: Composition
Condition
- New construction: No
- Year built: 2006
Utilities & green energy
- Sewer: Central
- Water: Central Water
- Utilities for property: Electricity Connected, Internet, Natural Gas Connected
Community & neighborhood
Location
- Region: Bayfield
- Subdivision: Mesa Meadows
HOA & financial
HOA
- Has HOA: Yes
- Association name: mesa Meadows/AREM
Other
Other facts
- Road surface type: Paved
Price history
| Date | Event | Price |
|---|---|---|
| 10/22/2024 | Sold | $625,000-2.2%$284/sqft |
Source: | ||
| 9/24/2024 | Contingent | $639,000$290/sqft |
Source: | ||
| 9/7/2024 | Price change | $639,000-1.7%$290/sqft |
Source: | ||
| 8/5/2024 | Listed for sale | $650,000+5.7%$295/sqft |
Source: | ||
| 10/11/2022 | Sold | $615,000-0.8%$279/sqft |
Source: Public Record Report a problem | ||
Public tax history
| Year | Property taxes | Tax assessment |
|---|---|---|
| 2025 | $1,951 +9.4% | $34,060 +5.9% |
| 2024 | $1,784 +5.3% | $32,160 -3.6% |
| 2023 | $1,694 -3.9% | $33,360 +29.1% |
Find assessor info on the county website
Neighborhood: 81122
Nearby schools
GreatSchools rating
- NABayfield Primary SchoolGrades: PK-2Distance: 0.3 mi
- 5/10Bayfield Middle SchoolGrades: 6-8Distance: 1.2 mi
- 5/10Bayfield High SchoolGrades: 9-12Distance: 1.2 mi
Schools provided by the listing agent
- Elementary: Bayfield K-5
- Middle: Bayfield 6-8
- High: Bayfield 9-12
Source: CREN. This data may not be complete. We recommend contacting the local school district to confirm school assignments for this home.

Get pre-qualified for a loan
At Zillow Home Loans, we can pre-qualify you in as little as 5 minutes with no impact to your credit score.An equal housing lender. NMLS #10287.


