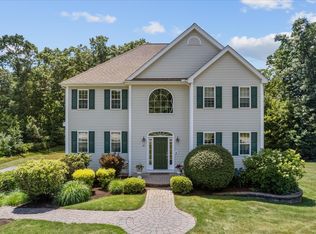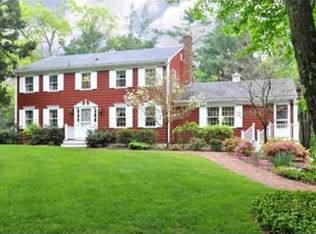Sold for $790,000
$790,000
732 Hickory Rd, North Attleboro, MA 02760
5beds
3,758sqft
Single Family Residence
Built in 1993
0.94 Acres Lot
$910,500 Zestimate®
$210/sqft
$4,503 Estimated rent
Home value
$910,500
$865,000 - $956,000
$4,503/mo
Zestimate® history
Loading...
Owner options
Explore your selling options
What's special
Newly Listed! Don't miss out on this contemporary 5-6 Bedroom w/in-law home on a cul-de-sac street! Home includes many great features: brand new 5 Bedrooms septic, roof & Boiler 2014, cathedral ceilings, hardwood floors, beautiful eat in kitchen with granite counters that abuts a sun filled dining room. Relax and watch TV in the large family room with beautiful built ins, looking over the newly well maintained yard and wrap around patio. Top floor you will find 4 bedrooms with 2 separate full baths, and a laundry room. Primary suite has a sitting room with hardwood floors with full bath. Just when you thought it had everything, this home also has a legal in-law apartment with its own entrance on the ground floor with a quaint porch and access to the patio! It also encompasses stunning hardwood floors, full kitchen with granite counters, stove, dishwasher, microwave & fridge, a laundry room w/ w/d, large bedroom with walk in closet and a handicap accessible full bathroom!
Zillow last checked: 8 hours ago
Listing updated: June 15, 2023 at 02:32pm
Listed by:
Kenneth Farrow 774-688-9157,
RE/MAX Real Estate Center 508-699-1600
Bought with:
The Liberty Group
eXp Realty
Source: MLS PIN,MLS#: 73106842
Facts & features
Interior
Bedrooms & bathrooms
- Bedrooms: 5
- Bathrooms: 5
- Full bathrooms: 4
- 1/2 bathrooms: 1
- Main level bedrooms: 1
Primary bedroom
- Features: Bathroom - 3/4, Ceiling Fan(s), Flooring - Wall to Wall Carpet
- Level: Second
- Area: 416
- Dimensions: 32 x 13
Bedroom 2
- Features: Ceiling Fan(s), Closet, Flooring - Wall to Wall Carpet
- Level: Second
- Area: 156
- Dimensions: 13 x 12
Bedroom 3
- Features: Ceiling Fan(s), Closet, Flooring - Wall to Wall Carpet
- Level: Second
- Area: 192
- Dimensions: 16 x 12
Bedroom 4
- Features: Ceiling Fan(s), Closet, Flooring - Wall to Wall Carpet
- Level: Second
- Area: 195
- Dimensions: 15 x 13
Bedroom 5
- Features: Bathroom - Full, Flooring - Wall to Wall Carpet, Handicap Accessible
- Level: Main,First
- Area: 192
- Dimensions: 16 x 12
Primary bathroom
- Features: Yes
Bathroom 1
- Features: Bathroom - 3/4, Bathroom - With Shower Stall, Flooring - Stone/Ceramic Tile
- Level: Second
- Area: 45
- Dimensions: 9 x 5
Bathroom 2
- Features: Bathroom - Full, Bathroom - With Tub & Shower, Closet - Linen, Flooring - Stone/Ceramic Tile
- Level: Second
- Area: 96
- Dimensions: 12 x 8
Bathroom 3
- Features: Bathroom - Full, Bathroom - With Tub & Shower, Closet - Linen, Flooring - Stone/Ceramic Tile
- Level: Second
- Area: 104
- Dimensions: 13 x 8
Dining room
- Features: Flooring - Hardwood, Open Floorplan
- Level: Main,First
- Area: 156
- Dimensions: 13 x 12
Family room
- Features: Flooring - Vinyl, Exterior Access, Open Floorplan, Recessed Lighting
- Level: Basement
- Area: 672
- Dimensions: 32 x 21
Kitchen
- Features: Dining Area, Countertops - Stone/Granite/Solid, Deck - Exterior, Open Floorplan, Recessed Lighting, Stainless Steel Appliances
- Level: Main,First
- Area: 169
- Dimensions: 13 x 13
Living room
- Features: Cathedral Ceiling(s), Flooring - Hardwood, Open Floorplan, Recessed Lighting
- Level: Main,First
- Area: 208
- Dimensions: 16 x 13
Office
- Features: Closet, Closet/Cabinets - Custom Built, Flooring - Wall to Wall Carpet
- Level: Second
- Area: 121
- Dimensions: 11 x 11
Heating
- Baseboard, Oil
Cooling
- None
Appliances
- Laundry: Dryer Hookup - Electric, Washer Hookup, Flooring - Stone/Ceramic Tile, Second Floor
Features
- Bathroom - Full, Dining Area, Open Floorplan, Bathroom - Half, Closet - Linen, Closet/Cabinets - Custom Built, Closet, In-Law Floorplan, Bathroom, Inlaw Apt., Sitting Room, Office, Central Vacuum
- Flooring: Tile, Carpet, Laminate, Hardwood, Flooring - Vinyl, Flooring - Stone/Ceramic Tile, Flooring - Hardwood, Flooring - Wall to Wall Carpet
- Windows: Screens
- Basement: Full,Partially Finished
- Number of fireplaces: 1
Interior area
- Total structure area: 3,758
- Total interior livable area: 3,758 sqft
Property
Parking
- Total spaces: 6
- Parking features: Paved Drive, Off Street, Paved
- Uncovered spaces: 6
Accessibility
- Accessibility features: Handicap Accessible, No
Features
- Patio & porch: Deck - Exterior, Porch, Deck, Patio
- Exterior features: Porch, Deck, Patio, Rain Gutters, Screens
Lot
- Size: 0.94 Acres
- Features: Cul-De-Sac, Corner Lot, Wooded, Level
Details
- Parcel number: 2873548
- Zoning: Res
Construction
Type & style
- Home type: SingleFamily
- Architectural style: Contemporary
- Property subtype: Single Family Residence
- Attached to another structure: Yes
Materials
- Frame
- Foundation: Concrete Perimeter
- Roof: Shingle
Condition
- Year built: 1993
Utilities & green energy
- Electric: Circuit Breakers
- Sewer: Private Sewer
- Water: Public
Community & neighborhood
Community
- Community features: Public Transportation, Shopping, Pool, Tennis Court(s), Park, Walk/Jog Trails, Stable(s), Golf, Medical Facility, Laundromat, Bike Path, Conservation Area, Highway Access, House of Worship, Private School, Public School, T-Station, University, Other, Sidewalks
Location
- Region: North Attleboro
- Subdivision: Yes
Other
Other facts
- Listing terms: Contract
- Road surface type: Paved
Price history
| Date | Event | Price |
|---|---|---|
| 6/15/2023 | Sold | $790,000+1.9%$210/sqft |
Source: MLS PIN #73106842 Report a problem | ||
| 5/9/2023 | Contingent | $775,000$206/sqft |
Source: MLS PIN #73106842 Report a problem | ||
| 5/3/2023 | Listed for sale | $775,000+76.1%$206/sqft |
Source: MLS PIN #73106842 Report a problem | ||
| 2/9/2006 | Sold | $440,000+300%$117/sqft |
Source: Public Record Report a problem | ||
| 5/17/2004 | Sold | $110,000$29/sqft |
Source: Public Record Report a problem | ||
Public tax history
| Year | Property taxes | Tax assessment |
|---|---|---|
| 2025 | $9,837 | $852,400 |
| 2024 | $9,837 +13.9% | $852,400 +26.2% |
| 2023 | $8,636 +0.5% | $675,200 +9.4% |
Find assessor info on the county website
Neighborhood: 02760
Nearby schools
GreatSchools rating
- 6/10Roosevelt Avenue Elementary SchoolGrades: K-5Distance: 2.1 mi
- 6/10North Attleborough Middle SchoolGrades: 6-8Distance: 3.7 mi
- 7/10North Attleboro High SchoolGrades: 9-12Distance: 3.6 mi
Schools provided by the listing agent
- Middle: Nams
- High: Nahs/Bfhs
Source: MLS PIN. This data may not be complete. We recommend contacting the local school district to confirm school assignments for this home.
Get a cash offer in 3 minutes
Find out how much your home could sell for in as little as 3 minutes with a no-obligation cash offer.
Estimated market value
$910,500

