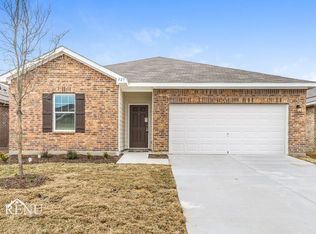*ESTIMATED TOTAL MONTHLY LEASING PRICE: $2,004.95
Base Rent: $1,900.00
Filter Delivery: $5.00
Renters Insurance: $10.95
$1M Identify Protection, Credit Building, Resident Rewards, Move-In Concierge: $34.00
High-speed Internet up to 1 Gig: $55.00
*The estimated total monthly leasing price does not include utilities or optional/conditional fees, such as: pet, utility service, and security deposit waiver fees. Our Resident Benefits Package includes required Renters Insurance, Utility Service Set-Up, Identity Theft Protection, Resident Rewards, HVAC air filter delivery (where applicable), and Credit Building, all at the additional monthly cost shown above.
PROPERTY DESCRIPTION
Pet-Friendly 3BR with Fenced Yard | Tile Floors | 2-Car Garage. -- Move-in Ready! -- Single-story with open floor plan, SPACIOUS living room, tile flooring, and cozy FIREPLACE. Kitchen features GAS STOVE, PANTRY, ISLAND, BREAKFAST BAR & NOOK. Primary bedroom includes DUAL SINKS, GARDEN TUB, SEPARATE SHOWER & WALK-IN CLOSET. Secondary bedrooms are CARPETED for comfort. Enjoy a LARGE FENCED BACKYARD + COMMUNITY AMENITIES: 2 POOLS, CLUBHOUSE, PARK, PLAYGROUND & BASKETBALL COURT. Close to I-78 & CLEAR LAKE PARK for EASY ACCESS to SHOPPING, DINING & RECREATION!
$0 DEPOSIT TERMS & CONDITIONS:
HomeRiver Group has partnered with Termwise to offer an affordable alternative to an upfront cash security deposit. Eligible residents can choose between paying an upfront security deposit or replacing it with an affordable Termwise monthly security deposit waiver fee.
LEASE COMMENCEMENT REQUIREMENTS:
Once approved, the lease commencement date must be within 14 days. If the property is unavailable for move-in, the lease commencement date must be set within 14 days of the expected availability date.
BEWARE OF SCAMS:
HomeRiver Group does not advertise properties on Craigslist, LetGo, or other classified ad websites. If you suspect one of our properties has been fraudulently listed on these platforms, please notify HomeRiver Group immediately. All payments related to leasing with HomeRiver Group are made exclusively through our website. We never accept wire transfers or payments via Zelle, PayPal, or Cash App. All leasing information contained herein is deemed accurate but not guaranteed. Please note that changes may have occurred since the photographs were taken. Square footage is estimated.
This home is not set up for housing vouchers.
$75 application fee/adult, a $150 admin fee due at move-in. Tenants are responsible for utilities and yard care. $300 non-refundable pet fee per pet, $25 mo/rent and pet screening fee per pet prior to move-in.
House for rent
$1,900/mo
732 Harrison Ln, Lavon, TX 75166
3beds
1,589sqft
Price may not include required fees and charges.
Single family residence
Available now
Cats, dogs OK
Central air
Hookups laundry
Attached garage parking
Forced air, fireplace
What's special
Cozy fireplaceGas stoveFenced yardTile floorsWalk-in closetLarge fenced backyardDual sinks
- 63 days |
- -- |
- -- |
Travel times
Looking to buy when your lease ends?
Get a special Zillow offer on an account designed to grow your down payment. Save faster with up to a 6% match & an industry leading APY.
Offer exclusive to Foyer+; Terms apply. Details on landing page.
Facts & features
Interior
Bedrooms & bathrooms
- Bedrooms: 3
- Bathrooms: 2
- Full bathrooms: 2
Heating
- Forced Air, Fireplace
Cooling
- Central Air
Appliances
- Included: Dishwasher, WD Hookup
- Laundry: Hookups
Features
- WD Hookup, Walk In Closet
- Flooring: Carpet, Tile
- Has fireplace: Yes
Interior area
- Total interior livable area: 1,589 sqft
Video & virtual tour
Property
Parking
- Parking features: Attached
- Has attached garage: Yes
- Details: Contact manager
Features
- Patio & porch: Patio
- Exterior features: Heating system: ForcedAir, Walk In Closet
- Fencing: Fenced Yard
Details
- Parcel number: R963500N01401
Construction
Type & style
- Home type: SingleFamily
- Property subtype: Single Family Residence
Community & HOA
Location
- Region: Lavon
Financial & listing details
- Lease term: 1 Year
Price history
| Date | Event | Price |
|---|---|---|
| 10/9/2025 | Price change | $1,900-3.8%$1/sqft |
Source: Zillow Rentals | ||
| 9/18/2025 | Price change | $1,975-3.7%$1/sqft |
Source: Zillow Rentals | ||
| 9/6/2025 | Price change | $2,050-2.4%$1/sqft |
Source: Zillow Rentals | ||
| 8/22/2025 | Listed for rent | $2,100$1/sqft |
Source: Zillow Rentals | ||
| 8/1/2025 | Listing removed | $314,500$198/sqft |
Source: NTREIS #20923310 | ||

