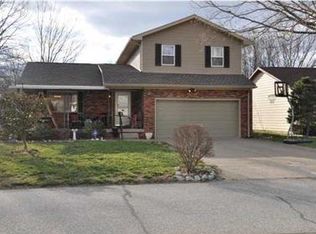Sweet eastside location close to EVERYTHING. Nicely maintained and CLEAN two story with 3 bdrms. Major updates per seller include: roof 2016, windows 2015, counter-tops 2015, bedroom hardwood flooring 2015, chimney swept/inspected 2015, and sump pump 2013. This home features a front formal living room that's separated from the rest of the home for a quiet reading area, kids hangout, or craft/exercise area. The kitchen and breakfast area are quite large and bright with an adjacent half bath. Pull up some chairs to the breakfast bar. The seller is including all the appliances plus the washer and dryer. Snuggle up this winter next to the wood burning fireplace in the family room with nice sliding doors to the back patio. The seller has recently put in nice landscaping blocks and plants along the back privacy fence. Upstairs you will find three bedrooms and a large full bath. Front bedroom has new hardwood floors. The master is big enough for a seating area and faces the backyard. New windows keep the climate cozy year round.
This property is off market, which means it's not currently listed for sale or rent on Zillow. This may be different from what's available on other websites or public sources.
