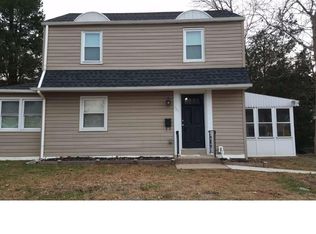Welcome to this charming home in the desirable Penn Pines. The first floor features a bright and spacious great room surrounded with windows offering plenty of natural light. The formal living room has a bay window to enhance the home with more natural light. The kitchen and dining area open to the great room for ease of entertaining. The slider to the deck offers a perfect spot for your backyard barbecue. On this floor you will find 2 bedrooms and a hall bath. Upstairs is the main bedroom with private bath. Plenty of room for relaxing or getting away to work from home. There is a bonus balcony on the second level to enjoy your morning coffee. This home is convenient to playgrounds, parks, school and more. Schedule your showing today. ALL OFFERS WILL BE PRESENTED SATURDAY, 9/26 AT 9:00AM
This property is off market, which means it's not currently listed for sale or rent on Zillow. This may be different from what's available on other websites or public sources.

