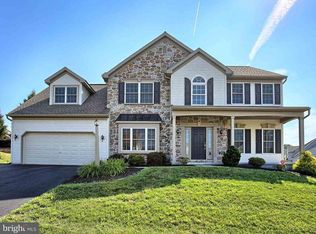Sold for $451,025
$451,025
732 Deer Forest Rd, Harrisburg, PA 17111
4beds
2,180sqft
Single Family Residence
Built in 2011
9,583 Square Feet Lot
$483,500 Zestimate®
$207/sqft
$2,668 Estimated rent
Home value
$483,500
$459,000 - $508,000
$2,668/mo
Zestimate® history
Loading...
Owner options
Explore your selling options
What's special
Like new two-story home located between Harrisburg and Hershey just minutes to Harrisburg International Airport in Hoffman Heights community. Built by Landmark this Oakmere Model home offers seller improved upgrades including all new hardwood floor flowing from entry into formal dining and into the den perfect for the work from home. Brand new tiled floor in the kitchen with island and stainless-steel appliances. Just off the kitchen, the living room offers an upgraded new carpet and a gas fireplace to warm up on the cool Spring evenings. Leading up to the 2nd floor you enter the primary suite which offers a large on suite bath with brand new tiled floor, double sinks, garden tub and full-size shower. Master also includes a large walk-in closet with wood shelving. Heading down the hall the home offers a loft area overlooking the foyer, 2nd floor laundry, 3 additional large bedrooms and a full bath. Downstairs the unfinished basement built with superior walls and an exit window as a blank canvas to add an additional 1,000 sq feet of finished space. Two car attached garage has been freshly epoxied and painted waiting for your new ride! The rear patio for summer dining or your morning coffee. The seller has made numerous upgrades to the home including rear retaining wall, landscaping, new flooring, fresh paint, invisible pet fence, and more. This home is a must see! Schedule a private tour or stop by the Public Open House Saturday, April 22nd 10am-1pm.
Zillow last checked: 8 hours ago
Listing updated: May 31, 2023 at 04:18am
Listed by:
Morgan Tressler 717-275-2756,
RE/MAX 1st Advantage
Bought with:
NICK PENDOLINO, RM424033
TrueVision, REALTORS
Source: Bright MLS,MLS#: PADA2022452
Facts & features
Interior
Bedrooms & bathrooms
- Bedrooms: 4
- Bathrooms: 3
- Full bathrooms: 2
- 1/2 bathrooms: 1
- Main level bathrooms: 1
Basement
- Area: 0
Heating
- Forced Air, Natural Gas
Cooling
- Central Air, Electric
Appliances
- Included: Microwave, Dishwasher, Disposal, Dryer, Oven/Range - Gas, Refrigerator, Washer, Electric Water Heater
- Laundry: Upper Level, Laundry Room
Features
- Formal/Separate Dining Room, Kitchen Island, Pantry, Recessed Lighting, Walk-In Closet(s)
- Flooring: Hardwood, Carpet, Ceramic Tile, Wood
- Basement: Full,Interior Entry,Concrete,Unfinished,Windows
- Number of fireplaces: 1
- Fireplace features: Gas/Propane
Interior area
- Total structure area: 2,180
- Total interior livable area: 2,180 sqft
- Finished area above ground: 2,180
- Finished area below ground: 0
Property
Parking
- Total spaces: 6
- Parking features: Garage Faces Front, Garage Door Opener, Inside Entrance, Asphalt, Attached, Driveway
- Attached garage spaces: 2
- Uncovered spaces: 4
Accessibility
- Accessibility features: None
Features
- Levels: Two
- Stories: 2
- Pool features: None
- Fencing: Invisible
Lot
- Size: 9,583 sqft
Details
- Additional structures: Above Grade, Below Grade
- Parcel number: 630352280000000
- Zoning: RESIDENTIAL
- Special conditions: Standard
Construction
Type & style
- Home type: SingleFamily
- Architectural style: Traditional
- Property subtype: Single Family Residence
Materials
- Frame
- Foundation: Concrete Perimeter, Permanent
- Roof: Architectural Shingle
Condition
- New construction: No
- Year built: 2011
Details
- Builder name: Landmark
Utilities & green energy
- Electric: 200+ Amp Service
- Sewer: Public Sewer
- Water: Public
- Utilities for property: Cable Connected, Fiber Optic
Community & neighborhood
Location
- Region: Harrisburg
- Subdivision: Hoffman Heights
- Municipality: SWATARA TWP
HOA & financial
HOA
- Has HOA: Yes
- HOA fee: $130 semi-annually
- Association name: HOFFMAN HEIGHTS
Other
Other facts
- Listing agreement: Exclusive Right To Sell
- Listing terms: Cash,Conventional,FHA,VA Loan
- Ownership: Fee Simple
Price history
| Date | Event | Price |
|---|---|---|
| 5/26/2023 | Sold | $451,025+8.7%$207/sqft |
Source: | ||
| 4/25/2023 | Pending sale | $415,000$190/sqft |
Source: | ||
| 4/19/2023 | Listed for sale | $415,000+53.7%$190/sqft |
Source: | ||
| 7/5/2011 | Sold | $270,000$124/sqft |
Source: Public Record Report a problem | ||
Public tax history
| Year | Property taxes | Tax assessment |
|---|---|---|
| 2025 | $6,546 +5.3% | $219,400 |
| 2023 | $6,217 | $219,400 |
| 2022 | $6,217 | $219,400 |
Find assessor info on the county website
Neighborhood: 17111
Nearby schools
GreatSchools rating
- 5/10Chamber Hill El SchoolGrades: K-5Distance: 0.4 mi
- 5/10Swatara Middle SchoolGrades: 6-8Distance: 2.1 mi
- 2/10Central Dauphin East Senior High SchoolGrades: 9-12Distance: 2.6 mi
Schools provided by the listing agent
- Elementary: Chambers Hill
- Middle: Swatara
- High: Central Dauphin East
- District: Central Dauphin
Source: Bright MLS. This data may not be complete. We recommend contacting the local school district to confirm school assignments for this home.

Get pre-qualified for a loan
At Zillow Home Loans, we can pre-qualify you in as little as 5 minutes with no impact to your credit score.An equal housing lender. NMLS #10287.
