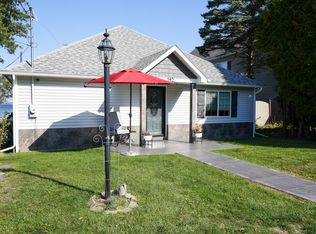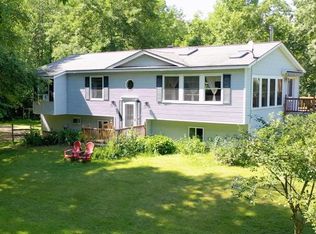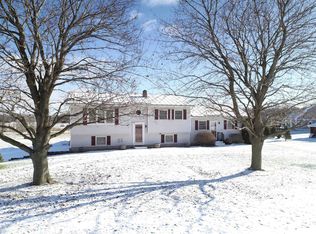Victorian-Style Home with Modern Amenities, Solar, and Lake Views on 3.56 Acres
Stunning 3,392 sq ft home on sought-after Cumberland Head, just 10 minutes from Plattsburgh and a short ½ mile to the ferry to Vermont. Situated on 3.56 beautifully landscaped acres with mature trees, gardens, wooded walking/ski trails, and views of Lake Champlain and the Adirondack Mountains.
This energy-efficient home features a fully paid-off 18kW solar array producing approx. 1,250 kWh/month—resulting in an average $19/month electric bill (connection fee). Wired for EV charging and generator backup.
Interior features include 3 fireplaces, radiant in-floor heating (5-yr-old on-demand boiler), mini-split heat pump, hardwood and tile floors, crown mouldings, and oversized windows. Large master suite includes screened balcony and luxury bath with Jacuzzi tub and dual-head tiled shower. The home offers a full basement, entertainment bar, and smart lighting/sound system throughout.
Chef's kitchen features modern stainless appliances: LG fridge with glass door and craft ice, built-in microwave and oven, gas cooktop, and bar fridge. Outdoor amenities include a 4-season sunroom with spa, outdoor kitchen with Coyote grill, granite tops, and fridge, large patio with fire pit, and covered wraparound porches and walkways.
Additional highlights: large 2-car garage with new energy-efficient doors, upgraded electrical panel with expansion room, paved driveway, and solar-powered storage building.
Enjoy nearby paved bike paths and lakeside walks. A rare blend of historic charm and state-of-the-art features in a peaceful, scenic setting.
This home has been pre-inspected, report is uploaded in documents.
Pending
$670,000
732 Cumberland Head Rd, Plattsburgh, NY 12901
4beds
3,392sqft
Single Family Residence
Built in 2004
3.56 Acres Lot
$-- Zestimate®
$198/sqft
$-- HOA
What's special
Oversized windowsOutdoor kitchenStainless appliancesCovered wraparound porchesJacuzzi tubRadiant in-floor heatingCrown mouldings
- 269 days |
- 95 |
- 3 |
Zillow last checked: 8 hours ago
Listing updated: January 02, 2026 at 09:09am
Listing by:
Kavanaugh Realty-Plattsburgh 518-562-4679,
Gaelan Trombley
Source: ACVMLS,MLS#: 204615
Facts & features
Interior
Bedrooms & bathrooms
- Bedrooms: 4
- Bathrooms: 3
- Full bathrooms: 2
- 1/2 bathrooms: 1
Primary bedroom
- Features: Hardwood
- Level: Second
- Area: 330 Square Feet
- Dimensions: 22 x 15
Bedroom 2
- Features: Hardwood
- Level: Second
- Area: 192 Square Feet
- Dimensions: 12 x 16
Bedroom 3
- Features: Hardwood
- Level: Second
- Area: 156 Square Feet
- Dimensions: 13 x 12
Bedroom 4
- Features: Hardwood
- Level: Second
- Area: 110 Square Feet
- Dimensions: 10 x 11
Primary bathroom
- Features: Ceramic Tile
- Level: Second
- Area: 156 Square Feet
- Dimensions: 13 x 12
Bathroom
- Features: Ceramic Tile
- Level: First
- Area: 39 Square Feet
- Dimensions: 6.5 x 6
Bathroom
- Features: Ceramic Tile
- Level: Second
- Area: 49 Square Feet
- Dimensions: 7 x 7
Kitchen
- Features: Hardwood
- Level: First
- Area: 221 Square Feet
- Dimensions: 13 x 17
Laundry
- Features: Ceramic Tile
- Level: First
- Area: 77 Square Feet
- Dimensions: 11 x 7
Living room
- Features: Hardwood
- Level: First
- Area: 375 Square Feet
- Dimensions: 25 x 15
Other
- Description: Bar/Entertainment Room
- Features: Hardwood
- Level: First
- Area: 168 Square Feet
- Dimensions: 14 x 12
Other
- Description: Foyer
- Features: Ceramic Tile
- Level: First
- Area: 120 Square Feet
- Dimensions: 10 x 12
Other
- Description: Screened-In Balcony
- Features: Carpet
- Level: Second
- Area: 175 Square Feet
- Dimensions: 14 x 12.5
Sunroom
- Features: Ceramic Tile
- Level: First
- Area: 342 Square Feet
- Dimensions: 19 x 18
Heating
- Ductless, Fireplace(s), Heat Pump, Radiant Floor, Solar
Cooling
- Ceiling Fan(s), Ductless, Heat Pump, Wall Unit(s)
Appliances
- Included: Dishwasher, Dryer, Gas Range, Microwave, Oven, Range Hood, Refrigerator, Stainless Steel Appliance(s), Washer
- Laundry: Laundry Room, Main Level, Sink
Features
- Granite Counters, Bar, Ceiling Fan(s), Crown Molding, Entrance Foyer, High Ceilings, Kitchen Island, Recessed Lighting, Smart Light(s), Sound System, Walk-In Closet(s), Wet Bar
- Flooring: Ceramic Tile, Hardwood, Luxury Vinyl
- Doors: French Doors, Sliding Doors
- Windows: Double Pane Windows, Vinyl Clad Windows
- Basement: Concrete,Full,Unfinished
- Number of fireplaces: 3
- Fireplace features: Electric, Free Standing, Gas, Living Room, Masonry, Master Bedroom, Propane, Recreation Room, Stone, Ventless
Interior area
- Total structure area: 3,392
- Total interior livable area: 3,392 sqft
- Finished area above ground: 3,392
- Finished area below ground: 0
Property
Parking
- Parking features: Driveway, Garage Faces Front, Paved
- Has attached garage: Yes
Features
- Levels: Two
- Patio & porch: Covered, Front Porch, Patio, Wrap Around
- Exterior features: Fire Pit, Garden, Gas Grill, Lighting, Outdoor Grill, Outdoor Kitchen, Private Yard, Storage
- Has spa: Yes
- Spa features: Bath
- Fencing: Partial,Vinyl
- Has view: Yes
- View description: Lake, Mountain(s), Neighborhood, Rural, Trees/Woods, Water
- Has water view: Yes
- Water view: Lake,Water
Lot
- Size: 3.56 Acres
- Features: Back Yard, Few Trees, Front Yard, Garden, Irregular Lot, Landscaped, Paved, Private, Views
Details
- Additional structures: Outbuilding, Outdoor Kitchen, Storage
- Parcel number: 209.323
- Zoning: Residential
Construction
Type & style
- Home type: SingleFamily
- Architectural style: Colonial
- Property subtype: Single Family Residence
Materials
- Asphalt, Vinyl Siding
- Foundation: Poured
- Roof: Asphalt
Condition
- Year built: 2004
Utilities & green energy
- Electric: Circuit Breakers
- Sewer: Septic Tank
- Water: Public
- Utilities for property: Electricity Connected, Internet Available, Water Connected, Propane
Green energy
- Energy efficient items: Appliances, Doors, HVAC, Lighting, Water Heater
- Energy generation: Solar
Community & HOA
Community
- Security: Carbon Monoxide Detector(s), Smoke Detector(s)
HOA
- Has HOA: No
Location
- Region: Plattsburgh
Financial & listing details
- Price per square foot: $198/sqft
- Tax assessed value: $500,400
- Annual tax amount: $9,982
- Date on market: 1/2/2026
- Listing agreement: Exclusive Right To Sell
- Listing terms: Cash,Conventional,FHA,VA Loan
- Lease term: None
- Electric utility on property: Yes
- Road surface type: Paved
Estimated market value
Not available
Estimated sales range
Not available
Not available
Price history
Price history
| Date | Event | Price |
|---|---|---|
| 1/2/2026 | Pending sale | $670,000$198/sqft |
Source: | ||
| 1/2/2026 | Listed for sale | $670,000$198/sqft |
Source: | ||
| 8/17/2025 | Pending sale | $670,000$198/sqft |
Source: | ||
| 7/10/2025 | Price change | $670,000-2.2%$198/sqft |
Source: | ||
| 6/24/2025 | Price change | $685,000-2.1%$202/sqft |
Source: | ||
Public tax history
Public tax history
| Year | Property taxes | Tax assessment |
|---|---|---|
| 2024 | -- | $500,400 +26.9% |
| 2023 | -- | $394,400 |
| 2022 | -- | $394,400 +5.2% |
Find assessor info on the county website
BuyAbility℠ payment
Estimated monthly payment
Boost your down payment with 6% savings match
Earn up to a 6% match & get a competitive APY with a *. Zillow has partnered with to help get you home faster.
Learn more*Terms apply. Match provided by Foyer. Account offered by Pacific West Bank, Member FDIC.Climate risks
Neighborhood: Cumberland Head
Nearby schools
GreatSchools rating
- 7/10Cumberland Head Elementary SchoolGrades: PK-5Distance: 1.5 mi
- 7/10Beekmantown Middle SchoolGrades: 6-8Distance: 7.2 mi
- 6/10Beekmantown High SchoolGrades: 9-12Distance: 7.2 mi
- Loading



