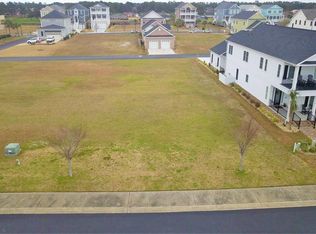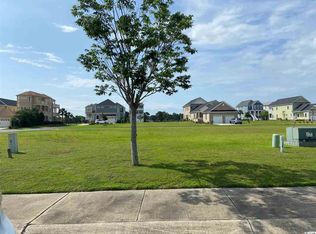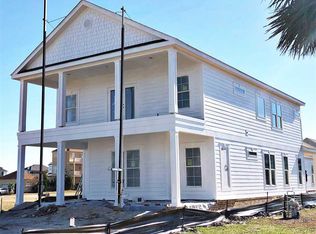Sold for $765,000 on 09/06/24
$765,000
732 Crystal Water Way, Myrtle Beach, SC 29579
4beds
3,268sqft
Single Family Residence
Built in 2023
6,534 Square Feet Lot
$738,400 Zestimate®
$234/sqft
$3,432 Estimated rent
Home value
$738,400
$679,000 - $805,000
$3,432/mo
Zestimate® history
Loading...
Owner options
Explore your selling options
What's special
This gorgeous 4 bedroom, 4 full and 2 half-bath home is ready for its first owners. This Charleston style home is 2 story, with a large front porch and 2nd floor balcony. Walk through the front doors to find your large foyer with additional storage under the stairs. This home has a large formal dining room, butler pantry and large pantry making this home perfect for hosting. Primary is located on the first floor sporting an oversize shower and WIC. A luxury vinyl plank and tile home only, with 2 piece crown molding throughout. Upstairs you'll find a huge loft area to relax and enjoy the lake view directly across the street. 2 ensuites located on 2nd floor as well. The best part of this home is the large courtyard featuring a breezeway to your oversized rear entrance garage! Garage has a complete ensuite on 2nd floor. Perfect for hosting guests, a separate living area or mother-in-law suite. Don't miss the chance to see this!
Zillow last checked: 8 hours ago
Listing updated: September 09, 2024 at 10:40am
Listed by:
Patrick Zarcone Cell:843-241-7549,
BHHS Myrtle Beach Real Estate
Bought with:
Sammy Atlasy, 105912
Realty ONE Group Dockside
Source: CCAR,MLS#: 2401419 Originating MLS: Coastal Carolinas Association of Realtors
Originating MLS: Coastal Carolinas Association of Realtors
Facts & features
Interior
Bedrooms & bathrooms
- Bedrooms: 4
- Bathrooms: 6
- Full bathrooms: 4
- 1/2 bathrooms: 2
Primary bedroom
- Features: Ceiling Fan(s), Main Level Master, Walk-In Closet(s)
- Level: Main
Primary bedroom
- Dimensions: 16x14
Bedroom 1
- Level: Upper
Bedroom 1
- Dimensions: 14x13
Bedroom 2
- Level: Upper
Bedroom 2
- Dimensions: 12x14
Bedroom 3
- Level: Upper
Bedroom 3
- Dimensions: 15x14
Primary bathroom
- Features: Dual Sinks, Separate Shower, Vanity
Dining room
- Features: Separate/Formal Dining Room
Dining room
- Dimensions: 14x14
Family room
- Features: Ceiling Fan(s), Fireplace
Great room
- Dimensions: 17x13
Kitchen
- Features: Breakfast Bar, Breakfast Area, Kitchen Exhaust Fan, Kitchen Island, Pantry, Stainless Steel Appliances, Solid Surface Counters
Kitchen
- Dimensions: 14x17
Other
- Features: Entrance Foyer, Loft
Heating
- Central
Cooling
- Central Air
Appliances
- Included: Dishwasher, Disposal, Microwave, Range, Refrigerator, Range Hood
- Laundry: Washer Hookup
Features
- Attic, Fireplace, Pull Down Attic Stairs, Permanent Attic Stairs, Breakfast Bar, Breakfast Area, Entrance Foyer, Kitchen Island, Loft, Stainless Steel Appliances, Solid Surface Counters
- Flooring: Luxury Vinyl, Luxury VinylPlank
- Attic: Pull Down Stairs,Permanent Stairs
- Has fireplace: Yes
Interior area
- Total structure area: 3,935
- Total interior livable area: 3,268 sqft
Property
Parking
- Total spaces: 4
- Parking features: Detached, Two Car Garage, Garage, Garage Door Opener
- Garage spaces: 2
Features
- Levels: Two
- Stories: 2
- Patio & porch: Balcony, Rear Porch, Front Porch
- Exterior features: Balcony, Sprinkler/Irrigation, Porch
- Pool features: Community, Outdoor Pool
Lot
- Size: 6,534 sqft
- Features: Rectangular, Rectangular Lot
Details
- Additional structures: Living Quarters
- Additional parcels included: ,
- Parcel number: 42008030061
- Zoning: Res
- Special conditions: None
Construction
Type & style
- Home type: SingleFamily
- Architectural style: Traditional
- Property subtype: Single Family Residence
Materials
- Foundation: Slab
Condition
- Never Occupied
- New construction: Yes
- Year built: 2023
Details
- Builder name: Dawol Homes
- Warranty included: Yes
Utilities & green energy
- Water: Public
- Utilities for property: Cable Available, Electricity Available, Other, Phone Available, Sewer Available, Underground Utilities, Water Available
Community & neighborhood
Security
- Security features: Gated Community, Smoke Detector(s), Security Service
Community
- Community features: Boat Facilities, Clubhouse, Golf Carts OK, Gated, Recreation Area, Tennis Court(s), Long Term Rental Allowed, Pool
Location
- Region: Myrtle Beach
- Subdivision: Waterway Palms Plantation
HOA & financial
HOA
- Has HOA: Yes
- HOA fee: $135 monthly
- Amenities included: Boat Ramp, Clubhouse, Gated, Owner Allowed Golf Cart, Owner Allowed Motorcycle, Pet Restrictions, Security, Tennis Court(s)
- Services included: Common Areas, Legal/Accounting, Pool(s), Recreation Facilities, Security
Other
Other facts
- Listing terms: Cash,Conventional,FHA,VA Loan
Price history
| Date | Event | Price |
|---|---|---|
| 9/6/2024 | Sold | $765,000-0.4%$234/sqft |
Source: | ||
| 8/2/2024 | Pending sale | $767,950$235/sqft |
Source: BHHS broker feed #2401419 Report a problem | ||
| 4/12/2024 | Price change | $767,950-4%$235/sqft |
Source: | ||
| 1/17/2024 | Listed for sale | $799,950+0.1%$245/sqft |
Source: | ||
| 12/24/2023 | Listing removed | -- |
Source: Owner Report a problem | ||
Public tax history
| Year | Property taxes | Tax assessment |
|---|---|---|
| 2024 | $387 -67.4% | $100,354 +11.5% |
| 2023 | $1,185 +121.6% | $90,000 +122.6% |
| 2022 | $535 | $40,434 |
Find assessor info on the county website
Neighborhood: 29579
Nearby schools
GreatSchools rating
- 10/10River Oaks Elementary SchoolGrades: PK-5Distance: 1.2 mi
- 9/10Ocean Bay Middle SchoolGrades: 6-8Distance: 2.1 mi
- 7/10Carolina Forest High SchoolGrades: 9-12Distance: 5.9 mi
Schools provided by the listing agent
- Elementary: River Oaks Elementary
- Middle: Ocean Bay Middle School
- High: Carolina Forest High School
Source: CCAR. This data may not be complete. We recommend contacting the local school district to confirm school assignments for this home.

Get pre-qualified for a loan
At Zillow Home Loans, we can pre-qualify you in as little as 5 minutes with no impact to your credit score.An equal housing lender. NMLS #10287.
Sell for more on Zillow
Get a free Zillow Showcase℠ listing and you could sell for .
$738,400
2% more+ $14,768
With Zillow Showcase(estimated)
$753,168

