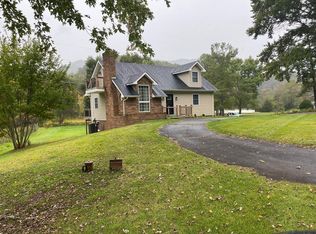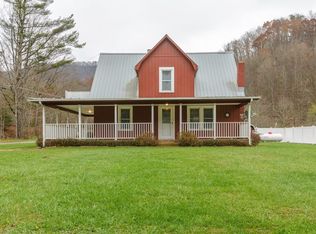Classic brick ranch with a large detached garage. This home has been well maintained and features many recent updates. Updates include a new metal roof, new recessed lighting in the kitchen and newer kitchen countertops. The home has its original hardwood floors as well as a beautiful fireplace in the living room. There is plenty of extra space in the full unfinished basement and detached garage. The garage is 28X24 and features two bays. The outdoor picnic shelter is also a plus for outdoor entertainment and recreation. The property is located just a few minutes outside of the town of Chilhowie.
This property is off market, which means it's not currently listed for sale or rent on Zillow. This may be different from what's available on other websites or public sources.


