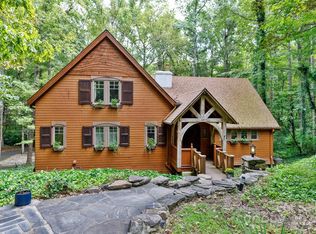Closed
$649,000
732 Big Branch Rd, York, SC 29745
3beds
3,248sqft
Single Family Residence
Built in 2000
3.16 Acres Lot
$769,700 Zestimate®
$200/sqft
$3,039 Estimated rent
Home value
$769,700
$670,000 - $893,000
$3,039/mo
Zestimate® history
Loading...
Owner options
Explore your selling options
What's special
Charm isn't enough to describe this gorgeous, enchanted european inspired custom timber frame home! This one of a kind 3 acer property only comes available once in a blue moon. As you descend the private driveway you feel as though you are in a whole new world. Established trees, flowing creek and beautiful landscaping set a relaxing escape. The solid timber frame construction is a must see; so much so, it was featured in the timber frame magazine for its spectacular features and construction! The great rooms, cathedral ceiling and three stone gas fireplaces are enough to put anyone in awe. The backyard's stone constructed patio with wood burning fireplace is the perfect setting to entertain guests. The spa-like primary bathroom has a claw foot tub, walk-in shower and heated floors! Everything in this home is made with solid quality material and has beautiful details at every turn. New roof, countertops, backsplash and fixtures throughout! Too much to mention for this must see home!
Zillow last checked: 8 hours ago
Listing updated: July 08, 2023 at 01:20pm
Listing Provided by:
Lauren Eason reprolauren@gmail.com,
Gold House Properties LLC
Bought with:
Non Member
Canopy Administration
Source: Canopy MLS as distributed by MLS GRID,MLS#: 4027897
Facts & features
Interior
Bedrooms & bathrooms
- Bedrooms: 3
- Bathrooms: 3
- Full bathrooms: 3
Primary bedroom
- Features: Central Vacuum, Walk-In Closet(s)
- Level: Basement
Primary bedroom
- Level: Basement
Bedroom s
- Features: Central Vacuum
- Level: Upper
Bedroom s
- Level: Basement
Bedroom s
- Level: Upper
Bedroom s
- Level: Basement
Bathroom full
- Level: Main
Bathroom full
- Level: Basement
Bathroom full
- Level: Basement
Bathroom full
- Level: Main
Bathroom full
- Level: Basement
Bathroom full
- Level: Basement
Bonus room
- Features: Central Vacuum
- Level: Upper
Bonus room
- Level: Upper
Dining area
- Features: Central Vacuum
- Level: Main
Dining area
- Level: Main
Other
- Features: Cathedral Ceiling(s), Central Vacuum
- Level: Main
Other
- Level: Main
Kitchen
- Features: Breakfast Bar, Central Vacuum, Computer Niche, Kitchen Island, Open Floorplan, Walk-In Pantry
- Level: Main
Kitchen
- Level: Main
Heating
- Central, Natural Gas
Cooling
- Central Air, Electric
Appliances
- Included: Dishwasher, Gas Cooktop, Microwave, Plumbed For Ice Maker, Wall Oven
- Laundry: Laundry Room, Main Level
Features
- Cathedral Ceiling(s), Open Floorplan, Pantry, Storage, Vaulted Ceiling(s)(s), Walk-In Closet(s), Walk-In Pantry
- Flooring: Laminate, Tile, Wood
- Windows: Insulated Windows
- Basement: Daylight,Exterior Entry,Finished,Walk-Out Access
- Fireplace features: Gas Log, Great Room, Kitchen, Outside, Primary Bedroom
Interior area
- Total structure area: 2,000
- Total interior livable area: 3,248 sqft
- Finished area above ground: 2,000
- Finished area below ground: 1,248
Property
Parking
- Parking features: Circular Driveway
- Has uncovered spaces: Yes
Features
- Levels: One and One Half
- Stories: 1
- Patio & porch: Front Porch, Patio
- Exterior features: Fire Pit, Storage
- Fencing: Invisible
- Waterfront features: None, Creek
Lot
- Size: 3.16 Acres
- Features: Cul-De-Sac, Private, Sloped, Wooded
Details
- Additional structures: Shed(s)
- Parcel number: 4890301008
- Zoning: RUD
- Special conditions: Standard
Construction
Type & style
- Home type: SingleFamily
- Architectural style: European,Post and Beam
- Property subtype: Single Family Residence
Materials
- Stucco, Wood
- Roof: Shingle
Condition
- New construction: No
- Year built: 2000
Utilities & green energy
- Sewer: Septic Installed
- Water: Well
- Utilities for property: Cable Available
Community & neighborhood
Location
- Region: York
- Subdivision: The Timbers
HOA & financial
HOA
- Has HOA: Yes
- HOA fee: $170 annually
- Association name: David Edwards or Rebecca Rupp
- Association phone: 803-493-1207
Other
Other facts
- Listing terms: Cash,Conventional
- Road surface type: Asphalt, Paved
Price history
| Date | Event | Price |
|---|---|---|
| 6/29/2023 | Sold | $649,000$200/sqft |
Source: | ||
| 5/15/2023 | Pending sale | $649,000$200/sqft |
Source: | ||
| 5/11/2023 | Listed for sale | $649,000$200/sqft |
Source: | ||
Public tax history
Tax history is unavailable.
Neighborhood: 29745
Nearby schools
GreatSchools rating
- 6/10Bethel Elementary SchoolGrades: PK-5Distance: 3.2 mi
- 5/10Oakridge Middle SchoolGrades: 6-8Distance: 5.9 mi
- 9/10Clover High SchoolGrades: 9-12Distance: 4.9 mi
Schools provided by the listing agent
- Elementary: Bethal
- Middle: Oakridge
- High: Clover
Source: Canopy MLS as distributed by MLS GRID. This data may not be complete. We recommend contacting the local school district to confirm school assignments for this home.
Get a cash offer in 3 minutes
Find out how much your home could sell for in as little as 3 minutes with a no-obligation cash offer.
Estimated market value$769,700
Get a cash offer in 3 minutes
Find out how much your home could sell for in as little as 3 minutes with a no-obligation cash offer.
Estimated market value
$769,700
