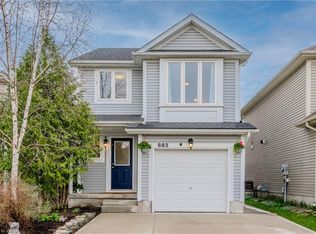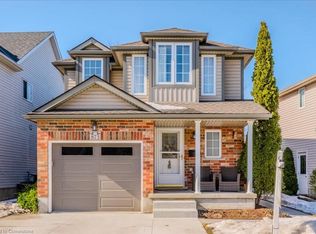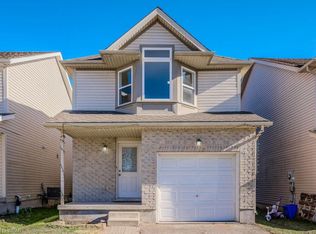Sold for $730,000
C$730,000
732 Angler Way, Waterloo, ON N2K 4L6
5beds
1,434sqft
Single Family Residence, Residential
Built in 2003
2,755.06 Square Feet Lot
$-- Zestimate®
C$509/sqft
C$2,615 Estimated rent
Home value
Not available
Estimated sales range
Not available
$2,615/mo
Loading...
Owner options
Explore your selling options
What's special
***Welcome to 732Angler Way*** This beautiful and well maintained freehold detached spectacular home located in the family friendly neighbourhood – Eastbridge. Welcoming foyer leads to the open concept dining and kitchen with plenty of countertop and cabinets. The fabulous spacious living room with abundant natural lights, large window and sliding doors next to a large deck and amazing backyard. Wood flooring throughout the entire second floors. The second floor offers three great size bedrooms, a 4-pc bathroom. Partial finished basement completes with two extra bedrooms and laundry room. It's easy to add a side door to make the basement to a in-law suite. Steps to Millen Woods elementary school, St Luke Catholic school and Trails, close to Conestoga Mall, highway, supermarket, plaza and bus route. Freshly Painted, Flooring 2024, New Glasses.
Zillow last checked: 8 hours ago
Listing updated: August 20, 2025 at 11:56pm
Listed by:
Chris Xi, Salesperson,
Engel & Volkers Waterloo Region
Source: ITSO,MLS®#: 40684388Originating MLS®#: Cornerstone Association of REALTORS®
Facts & features
Interior
Bedrooms & bathrooms
- Bedrooms: 5
- Bathrooms: 2
- Full bathrooms: 1
- 1/2 bathrooms: 1
- Main level bathrooms: 1
Other
- Level: Second
- Area: 177.88
- Dimensions: 16ft. 4in. X 11ft. 9in. X 8ft. 0in.
Bedroom
- Level: Second
- Area: 91.03
- Dimensions: 10ft. 7in. X 9ft. 4in. X 8ft. 0in.
Bedroom
- Level: Second
- Area: 117.27
- Dimensions: 13ft. 3in. X 9ft. 0in. X 8ft. 0in.
Bedroom
- Level: Basement
Bedroom
- Level: Basement
Bathroom
- Features: 4-Piece
- Level: Second
- Area: 90.59
- Dimensions: 10ft. 1in. X 9ft. 5in. X 8ft. 0in.
Bathroom
- Features: 2-Piece
- Level: Main
Kitchen
- Level: Main
- Area: 164.53
- Dimensions: 18ft. 8in. X 9ft. 10in. X 8ft. 0in.
Living room
- Level: Main
- Area: 218.04
- Dimensions: 18ft. 8in. X 12ft. 6in. X 8ft. 0in.
Heating
- Forced Air, Natural Gas
Cooling
- Central Air
Appliances
- Included: Water Softener, Dishwasher, Dryer, Refrigerator, Stove, Washer
- Laundry: In Basement
Features
- Basement: Full,Partially Finished
- Number of fireplaces: 1
- Fireplace features: Gas
Interior area
- Total structure area: 1,434
- Total interior livable area: 1,434 sqft
- Finished area above ground: 1,434
Property
Parking
- Total spaces: 3
- Parking features: Attached Garage, Asphalt, Private Drive Double Wide
- Attached garage spaces: 1
- Uncovered spaces: 2
Features
- Frontage type: South
- Frontage length: 27.99
Lot
- Size: 2,755 sqft
- Dimensions: 98.43 x 27.99
- Features: Urban, Rectangular, Dog Park, Near Golf Course, Greenbelt, Park, Playground Nearby, Quiet Area, Schools, Trails
Details
- Parcel number: 227072027
- Zoning: R5
Construction
Type & style
- Home type: SingleFamily
- Architectural style: Two Story
- Property subtype: Single Family Residence, Residential
Materials
- Brick
- Foundation: Poured Concrete
- Roof: Asphalt Shing
Condition
- 16-30 Years
- New construction: No
- Year built: 2003
Utilities & green energy
- Sewer: Sewer (Municipal)
- Water: Municipal, Unknown
Community & neighborhood
Location
- Region: Waterloo
Price history
| Date | Event | Price |
|---|---|---|
| 1/29/2025 | Sold | C$730,000-6.3%C$509/sqft |
Source: ITSO #40684388 Report a problem | ||
| 10/17/2024 | Listing removed | C$779,000C$543/sqft |
Source: | ||
| 9/22/2024 | Listed for sale | C$779,000C$543/sqft |
Source: | ||
| 9/12/2024 | Listing removed | C$779,000C$543/sqft |
Source: | ||
| 8/17/2024 | Price change | C$779,000-3.2%C$543/sqft |
Source: | ||
Public tax history
Tax history is unavailable.
Neighborhood: East Bridge
Nearby schools
GreatSchools rating
No schools nearby
We couldn't find any schools near this home.
Schools provided by the listing agent
- Elementary: Millen Woods Public School
Source: ITSO. This data may not be complete. We recommend contacting the local school district to confirm school assignments for this home.


