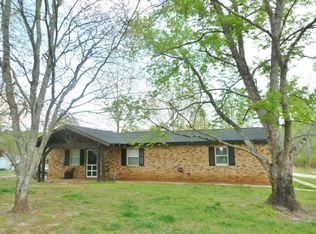This lovely traditional brick estate awaits you with thirteen acres of land, an inspiring river, a timeless 22' foyer/keeping area, and a grand staircase to greet you as you step inside your home. As you enter, remarkable features include decorative columns, an inviting formal dining room, an ideal study/office space, a half bath, and the master suite located on the main floor. The master bedroom highlights natural lighting, sliding doors to access the back deck, and also a master bathroom. The grand master suite bathroom features a jetted tub, a walk-in shower, two separate vanities, two walk-in closets, and even heated tile flooring. Still, on the main floor, the open living and kitchen area is lit with natural light gleaming within the great wall of windows. The living room features approximately 26' raised ceilings, a fireplace, hardwood floors that spread throughout the home, and sliding doors to the back deck. The kitchen includes a breakfast area, lots granite countertop space, a large bar, maple cabinets throughout, under the cabinet lighting, and two separate pantries. The main floor laundry room features tile flooring, cabinets for extra storage, and a laundry sink. Walking up the grand staircase while overlooking the living room, the first bedroom on the right features carpeted flooring, a walk-in closet, and a full bathroom with tile flooring. This bedroom also features access to the bonus room with hardwood flooring, which is great for added storage, a playroom, or media room. From the bonus room, there is a guest bathroom with tiled flooring that connects the bonus room to the guest bedroom. The guest bedroom is a fabulous size and features hardwood flooring. On the way to the last bedroom, there are two french balcony doors on the right of the hall that lead out onto a balcony located above the front door. This generously sized bedroom features carpeted flooring, excellent windows, a full bathroom with tile flooring, and a walk-in closet. This beautiful home has many great qualities, including a three-car garage, a large back deck with a staircase leading to the backyard, and extra storage/workshop space located under the house.
This property is off market, which means it's not currently listed for sale or rent on Zillow. This may be different from what's available on other websites or public sources.

