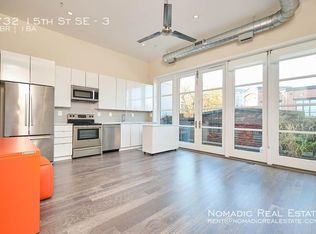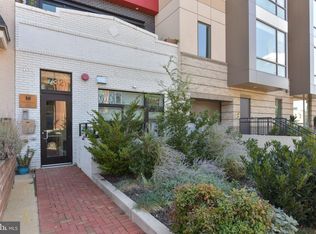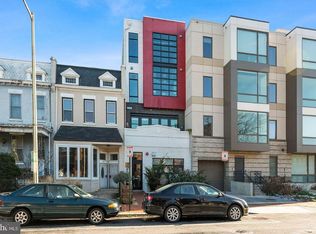$45K price drop Live ONE block to METRO+ shopping+ZipCars in unique dramatic open loft-style 2BR/2BA penthouse condo w/2-story windows, TERRIFIC custom storage, open plan chic kitchen/living/dining area + huge PRIVATE roof deck w/direct Capitol view and sunsets over the city= excellent entertaining. Roof deck fridge + storage. Custom dog-door & comfort area too. Big WOW factor! 3rd for walkup
This property is off market, which means it's not currently listed for sale or rent on Zillow. This may be different from what's available on other websites or public sources.



