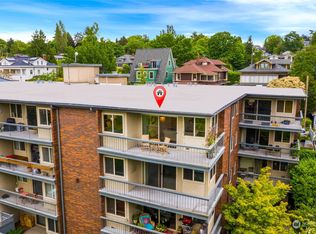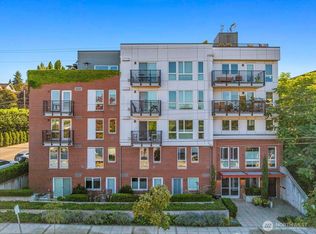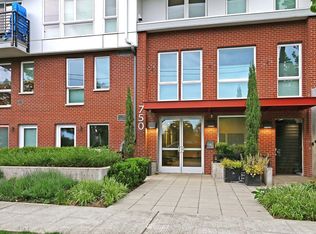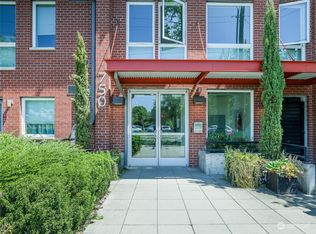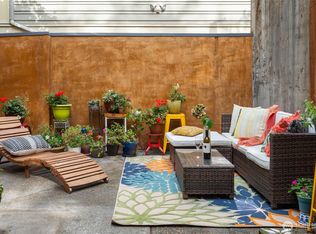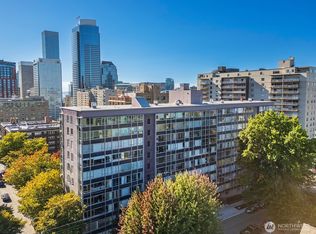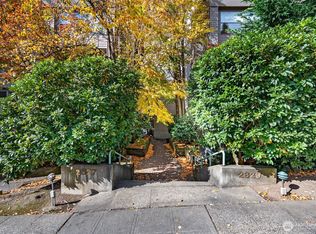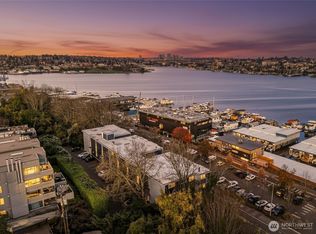Experience the joy of Capitol Hill, where the convenience of urban life unites with the pleasure of strolling along tree-lined streets! The Midtown, a classic 1960s build, was constructed with both form and function in mind. This light-filled end unit boasts south and west exposure as well as calming views of trees and other foliage. A smart and open layout maximizes the entertaining space, and a pet-friendly complex means you don’t need to be shy about bringing a best friend. 1/2 mile from the Light Rail and steps from Volunteer Park, everything you need is a short walk (but don’t forget about the parking spot). Pre-inspected with no rental cap, complete with an attractive new price AND preferred lender credit - come fall in love!
Active
Listed by:
Joshua Paulus,
Windermere RE/Capitol Hill,Inc
$575,000
732 11th Avenue E #202, Seattle, WA 98102
2beds
934sqft
Est.:
Condominium
Built in 1969
-- sqft lot
$561,600 Zestimate®
$616/sqft
$715/mo HOA
What's special
Light-filled end unitTree-lined streetsEntertaining spaceSouth and west exposureSmart and open layout
- 74 days |
- 301 |
- 7 |
Zillow last checked: 8 hours ago
Listing updated: November 20, 2025 at 01:15pm
Listed by:
Joshua Paulus,
Windermere RE/Capitol Hill,Inc
Source: NWMLS,MLS#: 2439855
Tour with a local agent
Facts & features
Interior
Bedrooms & bathrooms
- Bedrooms: 2
- Bathrooms: 1
- Full bathrooms: 1
- Main level bathrooms: 1
- Main level bedrooms: 2
Primary bedroom
- Level: Main
Bedroom
- Level: Main
Bathroom full
- Level: Main
Dining room
- Level: Main
Entry hall
- Level: Main
Kitchen without eating space
- Level: Main
Living room
- Level: Main
Utility room
- Level: Main
Heating
- Wall Unit(s), Electric
Cooling
- None
Appliances
- Included: Dishwasher(s), Disposal, Dryer(s), Microwave(s), Refrigerator(s), Stove(s)/Range(s), Washer(s), Garbage Disposal
Features
- Flooring: Bamboo/Cork, Ceramic Tile
- Windows: Insulated Windows
- Has fireplace: No
Interior area
- Total structure area: 934
- Total interior livable area: 934 sqft
Property
Parking
- Total spaces: 1
- Parking features: Off Street, Uncovered
Features
- Levels: One
- Stories: 1
- Entry location: Main
- Patio & porch: End Unit, Insulated Windows
- Has view: Yes
- View description: Territorial
Details
- Parcel number: 5512100060
- Special conditions: Standard
Construction
Type & style
- Home type: Condo
- Property subtype: Condominium
Materials
- Brick, Cement/Concrete, Metal/Vinyl, Wood Siding
- Roof: Flat
Condition
- Year built: 1969
Utilities & green energy
Green energy
- Energy efficient items: Insulated Windows
Community & HOA
Community
- Features: Elevator, Gated, Lobby Entrance
- Security: Fire Sprinkler System
- Subdivision: Capitol Hill
HOA
- Services included: Central Hot Water, Common Area Maintenance, Earthquake Insurance, Maintenance Grounds, Sewer, Water
- HOA fee: $715 monthly
Location
- Region: Seattle
Financial & listing details
- Price per square foot: $616/sqft
- Tax assessed value: $521,000
- Annual tax amount: $4,958
- Date on market: 6/5/2025
- Cumulative days on market: 193 days
- Listing terms: Cash Out,Conventional
- Inclusions: Dishwasher(s), Dryer(s), Garbage Disposal, Microwave(s), Refrigerator(s), Stove(s)/Range(s), Washer(s)
Estimated market value
$561,600
$534,000 - $590,000
$2,822/mo
Price history
Price history
| Date | Event | Price |
|---|---|---|
| 10/1/2025 | Listed for sale | $575,000-0.9%$616/sqft |
Source: | ||
| 7/1/2023 | Listing removed | -- |
Source: John L Scott Real Estate Report a problem | ||
| 6/7/2023 | Price change | $579,950-3.3%$621/sqft |
Source: John L Scott Real Estate #2039700 Report a problem | ||
| 5/30/2023 | Price change | $599,950-1.6%$642/sqft |
Source: John L Scott Real Estate #2039700 Report a problem | ||
| 5/16/2023 | Price change | $609,950-1.6%$653/sqft |
Source: John L Scott Real Estate #2039700 Report a problem | ||
Public tax history
Public tax history
| Year | Property taxes | Tax assessment |
|---|---|---|
| 2024 | $4,958 -4.6% | $521,000 -6.5% |
| 2023 | $5,197 +18.5% | $557,000 +6.7% |
| 2022 | $4,385 -4.3% | $522,000 +3.8% |
Find assessor info on the county website
BuyAbility℠ payment
Est. payment
$4,111/mo
Principal & interest
$2802
HOA Fees
$715
Other costs
$594
Climate risks
Neighborhood: Capitol Hill
Nearby schools
GreatSchools rating
- 4/10Lowell Elementary SchoolGrades: PK-5Distance: 0.1 mi
- 7/10Edmonds S. Meany Middle SchoolGrades: 6-8Distance: 0.7 mi
- 8/10Garfield High SchoolGrades: 9-12Distance: 1.6 mi
Schools provided by the listing agent
- Elementary: Lowell
- Middle: Meany Mid
- High: Garfield High
Source: NWMLS. This data may not be complete. We recommend contacting the local school district to confirm school assignments for this home.
- Loading
- Loading
