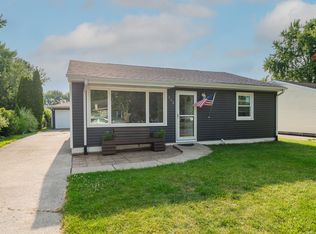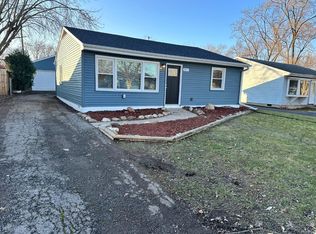Closed
$225,000
732-1 Imperial Rd, Valparaiso, IN 46385
3beds
1,070sqft
Single Family Residence
Built in 1963
6,851.99 Square Feet Lot
$235,700 Zestimate®
$210/sqft
$1,825 Estimated rent
Home value
$235,700
$207,000 - $269,000
$1,825/mo
Zestimate® history
Loading...
Owner options
Explore your selling options
What's special
Welcome home! This 3 bed, 1 bath ranch home is move-in ready! You enter the home into a large living room. Through the living room is the nice sized eat-in kitchen with large island. The laundry/utility room features stackable washer and dryer and a utility sink. The 3 bedrooms and full bathroom are off the living room. The larger of the 3 bedrooms also has the sun room attached, complete with heat/cooling wall unit and sliding doors to the yard. There is brand new flooring in the living room and bedrooms. Outside you'll find a private fenced in yard, firepit area, and an oversized 1-car garage with large workbench. There is so much to offer with this wonderful main floor living home, schedule your showing today!
Zillow last checked: 8 hours ago
Listing updated: January 17, 2025 at 03:57pm
Listed by:
Hailee Hills,
MTM Realty Group 219-324-4640,
Mike Liberatore,
MTM Realty Group
Bought with:
Miranda Ballesteros, RB23000662
Century 21 Circle
Source: NIRA,MLS#: 812833
Facts & features
Interior
Bedrooms & bathrooms
- Bedrooms: 3
- Bathrooms: 1
- Full bathrooms: 1
Primary bedroom
- Area: 120
- Dimensions: 12.0 x 10.0
Bedroom 2
- Area: 100
- Dimensions: 10.0 x 10.0
Bedroom 3
- Area: 85.5
- Dimensions: 9.5 x 9.0
Kitchen
- Area: 165
- Dimensions: 15.0 x 11.0
Laundry
- Area: 48.75
- Dimensions: 7.5 x 6.5
Living room
- Area: 224
- Dimensions: 16.0 x 14.0
Other
- Description: Sun Room
- Area: 110
- Dimensions: 11.0 x 10.0
Heating
- Forced Air, Natural Gas
Appliances
- Included: Dishwasher, Water Softener Owned, Refrigerator, Range, Microwave, Instant Hot Water, Dryer
- Laundry: Main Level, Sink
Features
- Laminate Counters
- Basement: Crawl Space
- Has fireplace: No
Interior area
- Total structure area: 1,070
- Total interior livable area: 1,070 sqft
- Finished area above ground: 1,070
Property
Parking
- Total spaces: 1
- Parking features: Off Street, On Street
- Garage spaces: 1
Features
- Levels: One
- Exterior features: Private Yard
- Pool features: None
- Fencing: Back Yard
- Has view: Yes
- View description: None
Lot
- Size: 6,851 sqft
- Dimensions: 50 x 137
- Features: City Lot, Level
Details
- Parcel number: 640629331025.000015
Construction
Type & style
- Home type: SingleFamily
- Architectural style: Ranch
- Property subtype: Single Family Residence
Condition
- New construction: No
- Year built: 1963
Utilities & green energy
- Electric: 100 Amp Service
- Sewer: Public Sewer
- Water: Public
- Utilities for property: Sewer Connected, Water Connected
Community & neighborhood
Location
- Region: Valparaiso
- Subdivision: South Haven
Other
Other facts
- Listing agreement: Exclusive Right To Sell
- Listing terms: Cash,VA Loan,FHA,Conventional
- Road surface type: Asphalt, Paved
Price history
| Date | Event | Price |
|---|---|---|
| 1/17/2025 | Sold | $225,000$210/sqft |
Source: | ||
| 11/25/2024 | Price change | $225,000-2.2%$210/sqft |
Source: | ||
| 11/12/2024 | Listed for sale | $230,000+9.5%$215/sqft |
Source: | ||
| 4/19/2022 | Sold | $210,000+61.5%$196/sqft |
Source: | ||
| 8/9/2019 | Sold | $130,000+18.3%$121/sqft |
Source: | ||
Public tax history
| Year | Property taxes | Tax assessment |
|---|---|---|
| 2024 | $2,998 +175.2% | $181,000 +2.8% |
| 2023 | $1,089 +23.6% | $176,100 +13% |
| 2022 | $881 +15.8% | $155,800 +17.1% |
Find assessor info on the county website
Neighborhood: South Haven
Nearby schools
GreatSchools rating
- 3/10Paul Saylor Elementary SchoolGrades: K-5Distance: 0.3 mi
- 6/10Willowcreek Middle SchoolGrades: 6-8Distance: 3.6 mi
- 4/10Portage High SchoolGrades: 9-12Distance: 1.9 mi

Get pre-qualified for a loan
At Zillow Home Loans, we can pre-qualify you in as little as 5 minutes with no impact to your credit score.An equal housing lender. NMLS #10287.
Sell for more on Zillow
Get a free Zillow Showcase℠ listing and you could sell for .
$235,700
2% more+ $4,714
With Zillow Showcase(estimated)
$240,414
