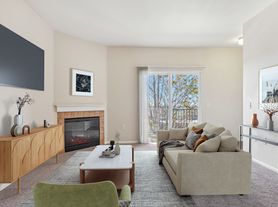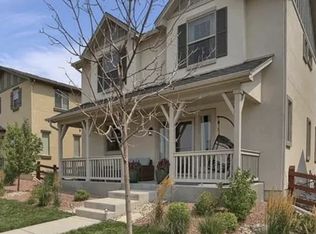Welcome home to this beautifully remodeled 3-bed, 3.5-bath property in the desirable Stetson Hills community! Enjoy modern upgrades throughout, incredible outdoor spaces, and unbeatable proximity to all major military bases, shopping, and dining. This home offers comfort, convenience, and high-quality living in one of Colorado Springs' most central locations.
Property Features
* Newly remodeled interior with fresh paint, LED lighting, new carpets, refinished hardwood floors & updated door hardware
* Spectacular Pikes Peak views plus a stunning backyard deck, outdoor fire pit, park bench, raised garden beds & large garden pots
* Modern kitchen featuring quartz countertops and stainless steel appliances
* Updated bathrooms with porcelain tile floors and new toilets
* Fully finished basement with fireplace, full bathroom & enclosed tornado/storm shelter
* Spacious 2-car garage with pro-installed storage shelves, bike racks, hybrid vehicle outlet & radon mitigation system
* Full size washer and dryer included
* Central AC
* Hybrid vehicle outlet
* Radon mitigation system
Prime Location
* Convenient access: 10 minutes to Peterson SFB, 20 minutes to Schriever SFB & downtown, and close to shops, groceries & eateries
Rental Details
* Rent: $2,200/mo
* Rent includes semi-annual HVAC servicing, semi-annual pest control & year-round home warranty
* Refundable security deposit determined by credit score
* Renters insurance required
* Flexible lease terms: One year or more
* Available: December 01, 2025
* Address: 7319 Steward Ln., Colorado Springs, CO 80922
Pet Policy:
* Small Pets Allowed - subject to approval
* Additional Refundable Deposit (Required): $250 per pet
Contact Us Today to Schedule a Showing!
Tenant Disclosure:
COLORADO HB23-1099 DISCLOSURE: PROSPECTIVE TENANTS HAVE THE RIGHT TO PROVIDE TO THE SPRINGS TEAM A PORTABLE TENANT SCREENING REPORT, AS DEFINED IN SECTION 38-12-902 (2.5), COLORADO REVISED STATUTES; AND IF THE PROSPECTIVE TENANT PROVIDES THE SPRINGS TEAM WITH A PORTABLE TENANT SCREENING REPORT, THE SPRINGS TEAM IS PROHIBITED FROM: 1) CHARGING THE PROSPECTIVE TENANT A RENTAL APPLICATION FEE OR 2) CHARGING THE PROSPECTIVE TENANT A FEE FOR THE LANDLORD TO ACCESS OR USE THE PORTABLE TENANT SCREENING REPORT.
While The Springs Team does accept compliant portable screening reports as defined by HB23-1099, which would result in no application fee being required (or possibly an application fee refund), we do still require that all tenants complete our application (click APPLY next to any property on our list of properties below). Additionally, you will be deemed qualified (or not) based on the screening information/data provided on our independently pulled report, not based on information/data on your portable report. Please note that bona fide and compliant portable reports MUST come directly from the consumer reporting agency.
House for rent
$2,200/mo
7319 Steward Ln, Colorado Springs, CO 80922
3beds
2,156sqft
Price may not include required fees and charges.
Single family residence
Available now
Cats, small dogs OK
In unit laundry
What's special
Park benchRaised garden bedsLarge garden potsSpectacular pikes peak viewsStunning backyard deckOutdoor fire pitNew toilets
- 23 days |
- -- |
- -- |
Zillow last checked: 8 hours ago
Listing updated: December 04, 2025 at 07:06pm
Travel times
Looking to buy when your lease ends?
Consider a first-time homebuyer savings account designed to grow your down payment with up to a 6% match & a competitive APY.
Facts & features
Interior
Bedrooms & bathrooms
- Bedrooms: 3
- Bathrooms: 4
- Full bathrooms: 3
- 1/2 bathrooms: 1
Appliances
- Included: Dishwasher, Dryer, Microwave, Range Oven, Refrigerator, Washer
- Laundry: In Unit
Features
- Range/Oven
Interior area
- Total interior livable area: 2,156 sqft
Property
Parking
- Details: Contact manager
Features
- Exterior features: Bicycle storage, Range/Oven
Details
- Parcel number: 5320102004
Construction
Type & style
- Home type: SingleFamily
- Property subtype: Single Family Residence
Community & HOA
Location
- Region: Colorado Springs
Financial & listing details
- Lease term: Contact For Details
Price history
| Date | Event | Price |
|---|---|---|
| 11/15/2025 | Listed for rent | $2,200-13.7%$1/sqft |
Source: Zillow Rentals | ||
| 11/12/2025 | Listing removed | $2,550$1/sqft |
Source: Zillow Rentals | ||
| 11/7/2025 | Listed for rent | $2,550$1/sqft |
Source: Zillow Rentals | ||
| 5/28/2024 | Listing removed | -- |
Source: Zillow Rentals | ||
| 5/10/2024 | Price change | $2,550-5.4%$1/sqft |
Source: Zillow Rentals | ||

