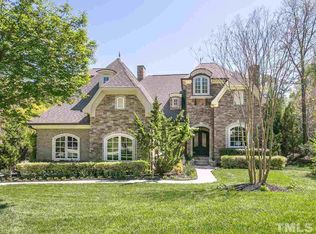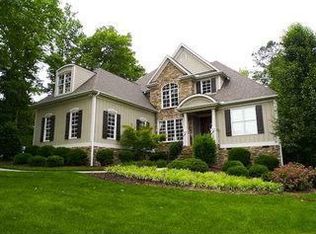Sold for $950,000
$950,000
7319 Ridgeline Dr, Raleigh, NC 27613
5beds
4,020sqft
Single Family Residence, Residential
Built in 2006
0.92 Acres Lot
$1,066,600 Zestimate®
$236/sqft
$4,277 Estimated rent
Home value
$1,066,600
$1.00M - $1.13M
$4,277/mo
Zestimate® history
Loading...
Owner options
Explore your selling options
What's special
MOTIVATED SELLER!!! Great Location In Raleigh. 5 Bedrooms and a Bonus room, 4 and half bathrooms. Guest suite on the first floor with full bathroom. First floor also have powder room. Separate Dining room with trey ceilings. Butler pantry. Family room with built in cabinets. Primary suite with trey ceilings, two walk in closet and sky windows. New paint. Great kitchen with six burners gas range with hood. Whole house got surround system. almost one acre lot. Unfinished basement with inside and outside access, and unfinished 3rd floor walk up attic. The unfinished basement is 1852 SF and unfinished attic is 1317 SF. Seller will pay up to $10,000 in Closing cost.
Zillow last checked: 8 hours ago
Listing updated: February 17, 2025 at 02:41pm
Listed by:
Manjeet Singh 919-742-0045,
Keller Williams Elite Realty
Bought with:
Brian Brenner, 116533
Keller Williams Preferred Realty
Source: Doorify MLS,MLS#: 2522161
Facts & features
Interior
Bedrooms & bathrooms
- Bedrooms: 5
- Bathrooms: 5
- Full bathrooms: 4
- 1/2 bathrooms: 1
Heating
- Forced Air, Natural Gas, Zoned
Cooling
- Central Air, Zoned
Appliances
- Included: Dishwasher, Gas Range, Gas Water Heater, Plumbed For Ice Maker, Refrigerator
- Laundry: Upper Level
Features
- Bathtub/Shower Combination, Entrance Foyer, Separate Shower, Tray Ceiling(s), Walk-In Closet(s), Whirlpool Tub
- Flooring: Carpet, Ceramic Tile, Combination, Hardwood, Tile, Wood
- Basement: Unfinished
- Number of fireplaces: 1
- Fireplace features: Family Room, Gas Log
Interior area
- Total structure area: 4,020
- Total interior livable area: 4,020 sqft
- Finished area above ground: 4,020
- Finished area below ground: 0
Property
Parking
- Total spaces: 3
- Parking features: Concrete, Detached, Driveway, Garage, Garage Faces Side
- Garage spaces: 3
Features
- Levels: Two
- Stories: 2
- Patio & porch: Deck, Porch, Screened
- Exterior features: Rain Gutters
- Has view: Yes
Lot
- Size: 0.92 Acres
- Features: Cul-De-Sac, Landscaped, Open Lot
Details
- Parcel number: 0881646382
Construction
Type & style
- Home type: SingleFamily
- Architectural style: Transitional
- Property subtype: Single Family Residence, Residential
Materials
- Brick, Stone
Condition
- New construction: No
- Year built: 2006
Utilities & green energy
- Sewer: Septic Tank
- Water: Well
Community & neighborhood
Location
- Region: Raleigh
- Subdivision: Highland Forest
HOA & financial
HOA
- Has HOA: Yes
- HOA fee: $500 annually
Price history
| Date | Event | Price |
|---|---|---|
| 12/1/2023 | Sold | $950,000-5%$236/sqft |
Source: | ||
| 12/1/2023 | Pending sale | $999,999$249/sqft |
Source: BURMLS #2522161 Report a problem | ||
| 10/31/2023 | Contingent | $999,999$249/sqft |
Source: | ||
| 10/20/2023 | Price change | $999,999-4.8%$249/sqft |
Source: | ||
| 9/14/2023 | Price change | $1,050,000-3.2%$261/sqft |
Source: | ||
Public tax history
| Year | Property taxes | Tax assessment |
|---|---|---|
| 2025 | $6,782 +3% | $1,057,274 |
| 2024 | $6,586 +30.1% | $1,057,274 +63.5% |
| 2023 | $5,061 +7.9% | $646,516 |
Find assessor info on the county website
Neighborhood: 27613
Nearby schools
GreatSchools rating
- 9/10Pleasant Union ElementaryGrades: PK-5Distance: 3.2 mi
- 8/10West Millbrook MiddleGrades: 6-8Distance: 7.9 mi
- 6/10Millbrook HighGrades: 9-12Distance: 10.2 mi
Schools provided by the listing agent
- Elementary: Wake - Pleasant Union
- Middle: Wake - West Millbrook
- High: Wake - Millbrook
Source: Doorify MLS. This data may not be complete. We recommend contacting the local school district to confirm school assignments for this home.
Get a cash offer in 3 minutes
Find out how much your home could sell for in as little as 3 minutes with a no-obligation cash offer.
Estimated market value$1,066,600
Get a cash offer in 3 minutes
Find out how much your home could sell for in as little as 3 minutes with a no-obligation cash offer.
Estimated market value
$1,066,600

