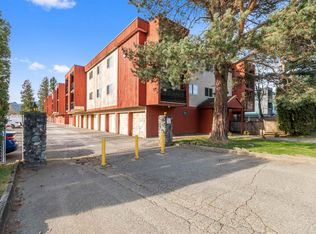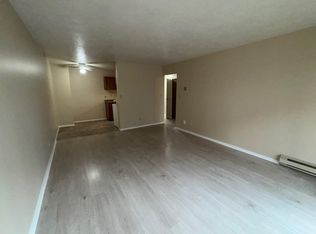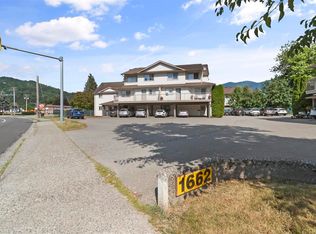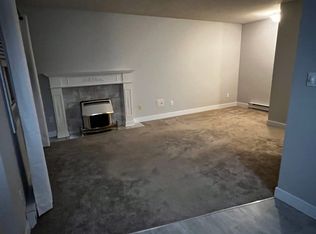Nestled in the charming community of Agassiz, this modern, like-new duplex-style Townhome boasts vaulted ceilings, quartz countertops, s/s appliances, gas fireplace, A/C, oversized covered deck, private fenced yard, double garage & huge bonus storage area. Spacious main floor primary bedroom features luxurious ensuite w/ double sinks, soaker tub, separate shower & walk-in closet. Upstairs provides versatility as a second large bedroom, hobby/games room or exercise area, equipped with full bathroom, walk-in closet & breathtaking views of the local mountains. Surrounded by nature and farmland, you are just a short walk to town, 20 minutes from Chilliwack and a minutes drive to nearby Harrison Lake & the resort village of Harrison Hot Springs. Come explore Agassiz & make this your new home!
This property is off market, which means it's not currently listed for sale or rent on Zillow. This may be different from what's available on other websites or public sources.



