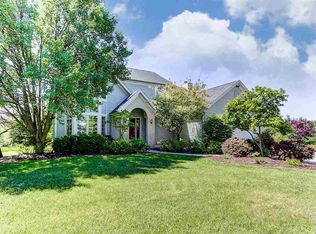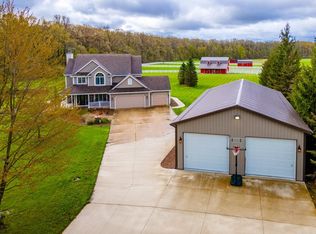Closed
$700,000
7319 McComb Rd, Churubusco, IN 46723
3beds
5,245sqft
Single Family Residence
Built in 1995
10.1 Acres Lot
$710,800 Zestimate®
$--/sqft
$3,663 Estimated rent
Home value
$710,800
$647,000 - $782,000
$3,663/mo
Zestimate® history
Loading...
Owner options
Explore your selling options
What's special
What a great opportunity to live in this custom built home with 5,245 finished sq. ft. 3 bed, 2 full bath and 2 half bath. All on 10.10 acres. Beautiful plank ceilings in the kitchen with custom cabinetry with quartz countertops. Warm geo thermal heat, two fireplaces, one wood burning in the basement and gas log in the Great Room. Primary bedroom on the main floor with with his and her sinks and his and her closets! A stunning four season room with so much sunlight is such a delight. In the basement you have a solid oak bar sure to entertain. Pool table stays! The barn has a metal roof that was installed in 2011. What a great opportunity to live in a luxurious home on 10.1 acres in the Carroll School district. Book your showing today!
Zillow last checked: 8 hours ago
Listing updated: April 03, 2025 at 07:56am
Listed by:
Robert G Caley Cell:260-519-1724,
RE/MAX Results
Bought with:
UPSTAR NonMember
Non-Member Office
Source: IRMLS,MLS#: 202501241
Facts & features
Interior
Bedrooms & bathrooms
- Bedrooms: 3
- Bathrooms: 4
- Full bathrooms: 2
- 1/2 bathrooms: 2
- Main level bedrooms: 1
Bedroom 1
- Level: Main
Bedroom 2
- Level: Upper
Dining room
- Level: Main
- Area: 168
- Dimensions: 14 x 12
Family room
- Level: Lower
- Area: 1100
- Dimensions: 44 x 25
Kitchen
- Level: Main
- Area: 182
- Dimensions: 14 x 13
Living room
- Level: Main
- Area: 320
- Dimensions: 20 x 16
Office
- Level: Main
- Area: 182
- Dimensions: 14 x 13
Heating
- Geothermal
Cooling
- Geothermal, Geothermal Hvac
Appliances
- Included: Disposal, Range/Oven Hook Up Gas, Dishwasher, Microwave, Refrigerator, Gas Range, Electric Water Heater, Water Softener Owned
- Laundry: Dryer Hook Up Gas/Elec, Main Level, Washer Hookup
Features
- 1st Bdrm En Suite, Bar, Breakfast Bar, Bookcases, Walk-In Closet(s), Countertops-Ceramic, Stone Counters, Eat-in Kitchen, Kitchen Island, Split Br Floor Plan, Double Vanity, Stand Up Shower, Main Level Bedroom Suite, Bidet, Great Room, Custom Cabinetry
- Flooring: Hardwood, Carpet, Slate
- Basement: Daylight,Finished,Concrete
- Number of fireplaces: 2
- Fireplace features: Living Room, Gas Log, Basement, Wood Burning Stove
Interior area
- Total structure area: 5,317
- Total interior livable area: 5,245 sqft
- Finished area above ground: 3,170
- Finished area below ground: 2,075
Property
Parking
- Total spaces: 3
- Parking features: Attached, Garage Door Opener, Aggregate, Concrete
- Attached garage spaces: 3
- Has uncovered spaces: Yes
Features
- Levels: One and One Half
- Stories: 1
- Patio & porch: Deck
- Fencing: Vinyl
Lot
- Size: 10.10 Acres
- Dimensions: 353.5 x 1245.3
- Features: Level, Rural
Details
- Additional structures: Barn
- Parcel number: 020110400003.000044
Construction
Type & style
- Home type: SingleFamily
- Property subtype: Single Family Residence
Materials
- Brick, Vinyl Siding
- Roof: Asphalt,Metal,Shingle
Condition
- New construction: No
- Year built: 1995
Utilities & green energy
- Sewer: Septic Tank
- Water: Well
Community & neighborhood
Location
- Region: Churubusco
- Subdivision: None
Other
Other facts
- Listing terms: Cash,Conventional,FHA,USDA Loan
Price history
| Date | Event | Price |
|---|---|---|
| 4/3/2025 | Sold | $700,000-3.4% |
Source: | ||
| 1/21/2025 | Pending sale | $725,000 |
Source: | ||
| 1/14/2025 | Listed for sale | $725,000+28.3% |
Source: | ||
| 7/20/2020 | Sold | $565,000-2.6% |
Source: | ||
| 5/13/2020 | Price change | $579,900-1.6%$111/sqft |
Source: Coldwell Banker Real Estate Group #202005376 Report a problem | ||
Public tax history
| Year | Property taxes | Tax assessment |
|---|---|---|
| 2024 | $5,820 +5.6% | $749,200 +4.5% |
| 2023 | $5,514 +18.3% | $717,200 +11.9% |
| 2022 | $4,660 +33.3% | $641,000 +24.8% |
Find assessor info on the county website
Neighborhood: 46723
Nearby schools
GreatSchools rating
- 4/10Huntertown Elementary SchoolGrades: K-5Distance: 3.8 mi
- 6/10Carroll Middle SchoolGrades: 6-8Distance: 3.6 mi
- 9/10Carroll High SchoolGrades: PK,9-12Distance: 4.3 mi
Schools provided by the listing agent
- Elementary: Huntertown
- Middle: Carroll
- High: Carroll
- District: Northwest Allen County
Source: IRMLS. This data may not be complete. We recommend contacting the local school district to confirm school assignments for this home.
Get pre-qualified for a loan
At Zillow Home Loans, we can pre-qualify you in as little as 5 minutes with no impact to your credit score.An equal housing lender. NMLS #10287.

