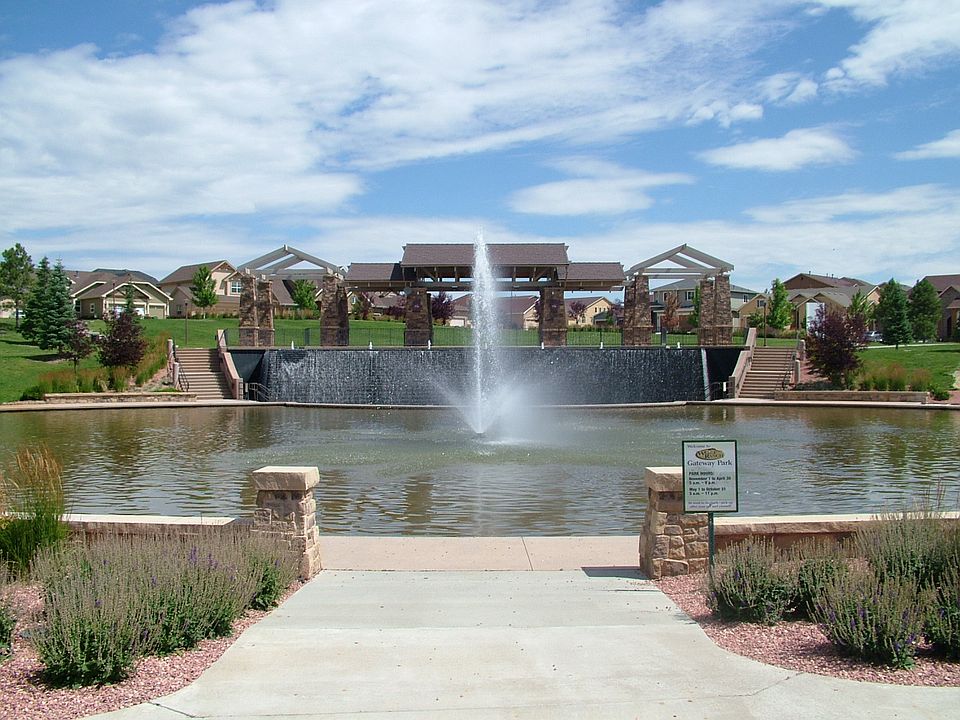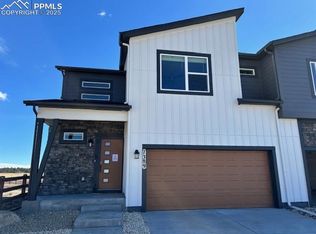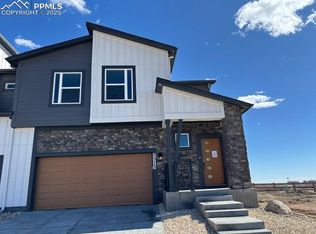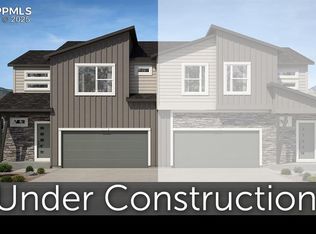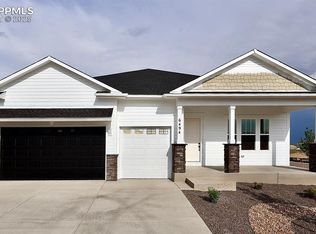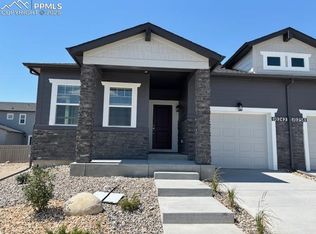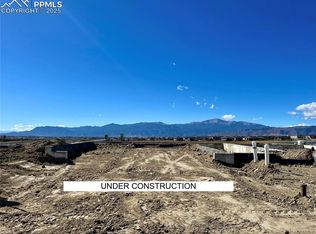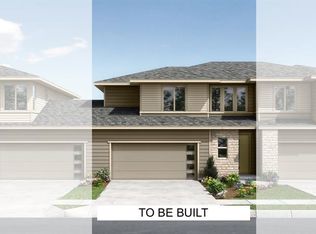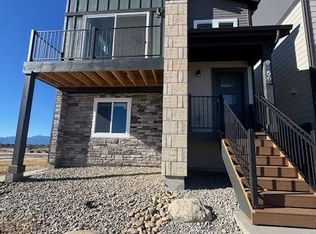7319 Knapp Dr, Colorado Springs, CO 80924
What's special
- 190 days |
- 137 |
- 4 |
Zillow last checked: 8 hours ago
Listing updated: October 03, 2025 at 11:06am
Michael Tinlin 303-487-5477,
Classic Residential Services
Travel times
Schedule tour
Select your preferred tour type — either in-person or real-time video tour — then discuss available options with the builder representative you're connected with.
Facts & features
Interior
Bedrooms & bathrooms
- Bedrooms: 2
- Bathrooms: 2
- Full bathrooms: 2
Primary bedroom
- Level: Main
- Area: 132 Square Feet
- Dimensions: 11 x 12
Heating
- Forced Air
Cooling
- Central Air
Features
- Has basement: No
Interior area
- Total structure area: 1,058
- Total interior livable area: 1,058 sqft
- Finished area above ground: 1,058
- Finished area below ground: 0
Property
Parking
- Total spaces: 1
- Parking features: Attached
- Attached garage spaces: 1
Features
- Fencing: Full
Lot
- Size: 2,975.15 Square Feet
- Features: See Remarks, Landscaped
Construction
Type & style
- Home type: SingleFamily
- Architectural style: Ranch
- Property subtype: Single Family Residence
- Attached to another structure: Yes
Materials
- Fiber Cement, Stone, Framed on Lot, Frame
- Foundation: Crawl Space
- Roof: Composite Shingle
Condition
- New Construction
- New construction: Yes
- Year built: 2025
Details
- Builder model: Valley 3311-1A
- Builder name: Classic Homes
Utilities & green energy
- Water: Municipal
- Utilities for property: Cable Available, Electricity Connected, Natural Gas Connected, Phone Available
Community & HOA
Community
- Subdivision: Wolf Ranch
HOA
- Has HOA: Yes
- Services included: Covenant Enforcement, Management, Snow Removal, Trash Removal
- HOA fee: $131 monthly
Location
- Region: Colorado Springs
Financial & listing details
- Price per square foot: $435/sqft
- Annual tax amount: $10
- Date on market: 6/5/2025
- Listing terms: Cash,Conventional,FHA,VA Loan
- Electric utility on property: Yes
About the community
Free Finished Basements...and more!
Enjoy a Free Finished Basement when you build from the ground up -or- Friends and Family Pricing on select finished quick move-in inventory homes! Discounts vary by home. See Sales Team for details.Source: Classic Homes
4 homes in this community
Available homes
| Listing | Price | Bed / bath | Status |
|---|---|---|---|
Current home: 7319 Knapp Dr | $459,840 | 2 bed / 2 bath | Available |
| 10242 Newfangled Way | $449,100 | 2 bed / 2 bath | Available |
| 7389 Knapp Dr | $513,300 | 3 bed / 3 bath | Available |
| 7053 Knapp Dr | $548,200 | 3 bed / 3 bath | Available |
Source: Classic Homes
Contact builder
By pressing Contact builder, you agree that Zillow Group and other real estate professionals may call/text you about your inquiry, which may involve use of automated means and prerecorded/artificial voices and applies even if you are registered on a national or state Do Not Call list. You don't need to consent as a condition of buying any property, goods, or services. Message/data rates may apply. You also agree to our Terms of Use.
Learn how to advertise your homesEstimated market value
Not available
Estimated sales range
Not available
Not available
Price history
| Date | Event | Price |
|---|---|---|
| 6/5/2025 | Listed for sale | $459,840$435/sqft |
Source: | ||
Public tax history
Monthly payment
Neighborhood: Briargate
Nearby schools
GreatSchools rating
- 7/10LEGACY PEAK ELEMENTARY SCHOOLGrades: PK-5Distance: 1.5 mi
- NAHome School AcademyGrades: K-12Distance: 1.5 mi
- 9/10Liberty High SchoolGrades: 9-12Distance: 2 mi
Schools provided by the MLS
- District: Academy-20
Source: Pikes Peak MLS. This data may not be complete. We recommend contacting the local school district to confirm school assignments for this home.
