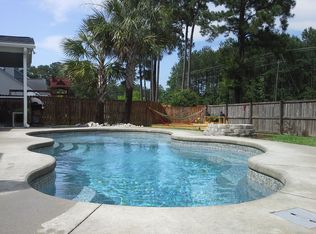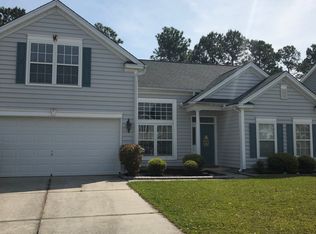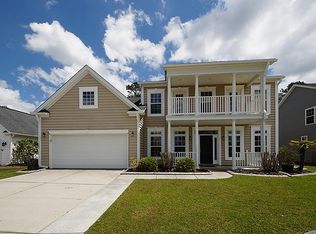Open floor plan with dramatic vaulted ceilings, transom windows, and fireplace. The large kitchen is loaded with cabinets, counter space and a center island for extra seating and storage. A Butler pantry (w/ glass door fronts) connects the dining room, great room & kitchen. An office sits adjacent to the formal dining room. A first floor owners retreat features a bay window, 12ft ceilings with a trey and a deluxe owners bath (walk in shower, garden tub, dual vanity and walk in closet). Upstairs you will find 3 bedrooms plus a bonus room (or 5th bedroom). The fenced in back yard has a large screened in porch w/ an adjoining patio plus a shed. Side walks and walking trails can take you to park, pool, school, shopping, dining & more!
This property is off market, which means it's not currently listed for sale or rent on Zillow. This may be different from what's available on other websites or public sources.


