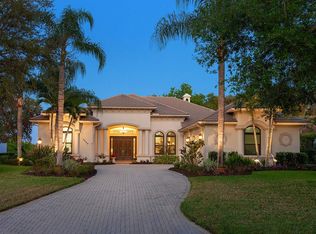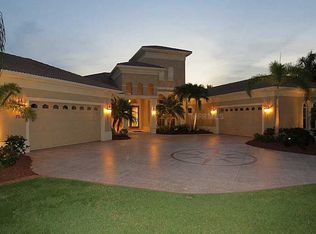A truly unique, custom home, John Cannon masterpiece on a quiet cul de sac, large pie shaped fenced lot overlooking lake , mature trees and nature preserve. This elegant home has tray ceilings with rope lighting, large crown molding, plantation shutters, central vacuum and lighted bookcases that enhance the beauty of this house. The gourmet kitchen feature custom hardwood cabinets with pull-out shelves, a breakfast nook with aquarium window, an island, granite countertops, top of the line kitchen appliances Sub-Zero, Dacor, Fischer& Paykel, Thermador, Bosch and a walk-in pantry. The entire house is in wide plank hardwood floor and ceramic tiles. The Master retreat features 2 walk-ins closets with custom built-ins, a spacious bedroom with a sitting area, en-suite bathroom with dual vanities, walkthrough shower and a separate deep tub. You will love the extensive built- ins throughout including a splendid butler bar with a 150 bottles wine cooler Sub-Zero and lighted cabinets, two offices & media center. Lutron controlled lighting system for custom light settings. Multi-room and exterior sound system. Water purification system with circulating pump, PGT Winguard double paned laminated impact glass windows and doors. Whole homebuilt to Miami Dade building code. The garage has extended storage built-ins and an epoxy floor coating. You will certainly enjoy the two covered veranda with hardwood ceiling, a complete outdoor kitchen and a salt water heated pool & spa with plenty of room for entertaining. This, one of a kind home, is a must see in the Country Club.
This property is off market, which means it's not currently listed for sale or rent on Zillow. This may be different from what's available on other websites or public sources.

