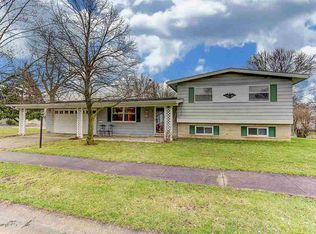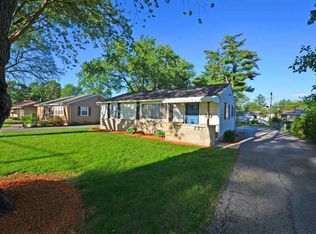Closed
$146,000
7319 Bluffton Rd, Fort Wayne, IN 46809
2beds
891sqft
Single Family Residence
Built in 1957
0.28 Acres Lot
$148,800 Zestimate®
$--/sqft
$1,045 Estimated rent
Home value
$148,800
$134,000 - $165,000
$1,045/mo
Zestimate® history
Loading...
Owner options
Explore your selling options
What's special
Welcome to this adorable, move-in ready ranch home offering the perfect blend of comfort and convenience. The spacious great room greets you with ample natural light. The main level features two cozy bedrooms near the Updated Full Bath. Hardwood floors hidden under the carpet in the Bedrooms, hall, and Great Room. The kitchen offers a good amount of countertop space and comes equipped with all appliances (not warranted) making your move even easier. Outside, enjoy a well-maintained, fully fenced yard that sits on a nice-sized lot. The 2-car detached garage, complete with vinyl siding, electric, and a garage door opener, provides ample space for parking and storage. Upstairs, you will find a bonus area that adds extra versatility to the home. Although not included in the finished square footage, this space offers endless possibilities for a home office, hobby room, or additional storage. Additional features include gutter guards on the home as well as a home generator, ensuring easy maintenance.
Zillow last checked: 8 hours ago
Listing updated: December 17, 2024 at 11:13am
Listed by:
Mindy Fleischer 260-414-7728,
Mike Thomas Assoc., Inc
Bought with:
Tyler Cunningham, RB21001242
1 Percent Lists - Hoosier State Realty LLC
Source: IRMLS,MLS#: 202432978
Facts & features
Interior
Bedrooms & bathrooms
- Bedrooms: 2
- Bathrooms: 1
- Full bathrooms: 1
- Main level bedrooms: 2
Bedroom 1
- Level: Main
Bedroom 2
- Level: Main
Kitchen
- Level: Main
- Area: 156
- Dimensions: 12 x 13
Living room
- Level: Main
- Area: 247
- Dimensions: 19 x 13
Heating
- Natural Gas, Forced Air
Cooling
- Central Air
Appliances
- Included: Range/Oven Hook Up Gas, Refrigerator, Washer, Dryer-Gas, Gas Oven, Gas Range
- Laundry: Gas Dryer Hookup, Main Level
Features
- Laminate Counters, Eat-in Kitchen, Stand Up Shower, Main Level Bedroom Suite, Great Room
- Flooring: Hardwood, Carpet, Laminate
- Windows: Window Treatments
- Basement: Crawl Space
- Attic: Pull Down Stairs
- Has fireplace: No
- Fireplace features: None
Interior area
- Total structure area: 891
- Total interior livable area: 891 sqft
- Finished area above ground: 891
- Finished area below ground: 0
Property
Parking
- Total spaces: 2
- Parking features: Detached, Garage Door Opener, Concrete
- Garage spaces: 2
- Has uncovered spaces: Yes
Features
- Levels: One
- Stories: 1
- Fencing: Chain Link,Wood
Lot
- Size: 0.28 Acres
- Dimensions: 60X200
- Features: Level, City/Town/Suburb
Details
- Parcel number: 021234102008.000074
Construction
Type & style
- Home type: SingleFamily
- Architectural style: Ranch
- Property subtype: Single Family Residence
Materials
- Aluminum Siding, Vinyl Siding
- Roof: Shingle
Condition
- New construction: No
- Year built: 1957
Utilities & green energy
- Sewer: Public Sewer
- Water: Public
Community & neighborhood
Location
- Region: Fort Wayne
- Subdivision: Cunnison
Other
Other facts
- Listing terms: Cash,Conventional,FHA,VA Loan
Price history
| Date | Event | Price |
|---|---|---|
| 11/22/2024 | Sold | $146,000-2.6% |
Source: | ||
| 10/16/2024 | Pending sale | $149,900 |
Source: | ||
| 10/10/2024 | Price change | $149,900-3.3% |
Source: | ||
| 9/2/2024 | Listed for sale | $155,000 |
Source: | ||
| 9/2/2024 | Pending sale | $155,000 |
Source: | ||
Public tax history
| Year | Property taxes | Tax assessment |
|---|---|---|
| 2024 | $839 +10% | $99,400 -4.7% |
| 2023 | $763 +24.1% | $104,300 +15.9% |
| 2022 | $615 +18.6% | $90,000 +13.9% |
Find assessor info on the county website
Neighborhood: Southeast Waynedale
Nearby schools
GreatSchools rating
- 2/10Maplewood Elementary SchoolGrades: PK-5Distance: 0.2 mi
- 3/10Miami Middle SchoolGrades: 6-8Distance: 0.4 mi
- 3/10Wayne High SchoolGrades: 9-12Distance: 1.8 mi
Schools provided by the listing agent
- Elementary: Maplewood
- Middle: Miami
- High: Wayne
- District: Fort Wayne Community
Source: IRMLS. This data may not be complete. We recommend contacting the local school district to confirm school assignments for this home.
Get pre-qualified for a loan
At Zillow Home Loans, we can pre-qualify you in as little as 5 minutes with no impact to your credit score.An equal housing lender. NMLS #10287.
Sell for more on Zillow
Get a Zillow Showcase℠ listing at no additional cost and you could sell for .
$148,800
2% more+$2,976
With Zillow Showcase(estimated)$151,776

