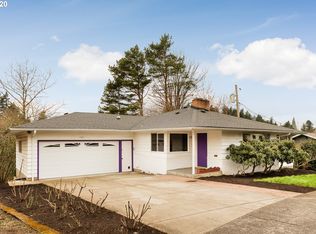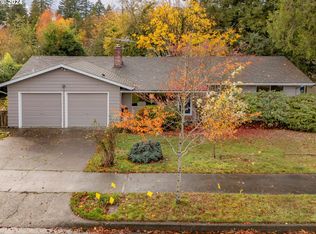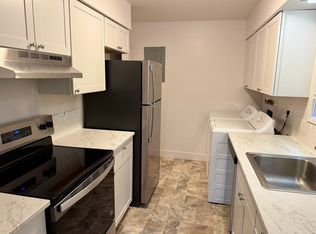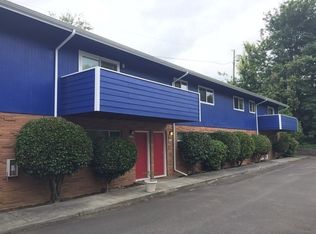Sold
$775,000
7318 SW Nevada Ter, Portland, OR 97219
4beds
3,140sqft
Residential, Single Family Residence
Built in 1961
7,840.8 Square Feet Lot
$757,100 Zestimate®
$247/sqft
$3,807 Estimated rent
Home value
$757,100
$704,000 - $818,000
$3,807/mo
Zestimate® history
Loading...
Owner options
Explore your selling options
What's special
Light filled Daylight Ranch home in desirable Woodrow Wilson Park/Barbur Heights. Stainless steel appliances in kitchen w/quartz countertops. Versatile space off kitchen could be dining area, family room or both. Enjoy the view from the huge window in living rm/dining rm combo w/slider to 300sf covered deck. Primary bdrm suite w/2 closets. 2 more bedrms & updated 2nd bathrm on main. Head downstairs to explore the multi-generational or house hacking potential of large finished basement w/separate entrance & 1 bd/1 bth. Spacious family rm w/fireplace, extra closet space, den w/door to back yard plus extra room. Don’t miss the storage rm adj to mechanical rm, add a door & you could have kitchen/work out room, or... Oversized 2 car garage attached. Washer/dryer hook ups on each floor. Gorgeous, refinished oak floors on main, extra attic insulation, new electrical panel, fresh paint inside & out. Newer roof & H2O heater. Excellent schools & great SW location! [Home Energy Score = 6. HES Report at https://rpt.greenbuildingregistry.com/hes/OR10235339]
Zillow last checked: 8 hours ago
Listing updated: April 03, 2025 at 12:19pm
Listed by:
Louise Levin 503-502-6502,
RE/MAX Equity Group
Bought with:
Elisha Alcantara, 201208722
Kinected Realty, LLC
Source: RMLS (OR),MLS#: 509341807
Facts & features
Interior
Bedrooms & bathrooms
- Bedrooms: 4
- Bathrooms: 3
- Full bathrooms: 3
- Main level bathrooms: 2
Primary bedroom
- Features: Hardwood Floors, Double Closet, Suite
- Level: Main
- Area: 182
- Dimensions: 13 x 14
Bedroom 2
- Features: Hardwood Floors, Closet
- Level: Main
- Area: 120
- Dimensions: 10 x 12
Bedroom 3
- Features: Hardwood Floors, Closet
- Level: Main
- Area: 120
- Dimensions: 10 x 12
Bedroom 4
- Features: Double Closet, Tile Floor
- Level: Lower
- Area: 120
- Dimensions: 10 x 12
Dining room
- Features: Deck, Hardwood Floors, Sliding Doors
- Level: Main
- Area: 126
- Dimensions: 9 x 14
Family room
- Features: Exterior Entry, Fireplace, Tile Floor
- Level: Lower
- Area: 480
- Dimensions: 15 x 32
Kitchen
- Features: Tile Floor
- Level: Main
- Area: 117
- Width: 13
Living room
- Features: Fireplace, Hardwood Floors, Living Room Dining Room Combo, High Ceilings
- Level: Main
- Area: 285
- Dimensions: 19 x 15
Heating
- Forced Air 90, Fireplace(s)
Appliances
- Included: Built In Oven, Cooktop, Dishwasher, Disposal, Free-Standing Refrigerator, Range Hood, Stainless Steel Appliance(s), Washer/Dryer, Gas Water Heater
- Laundry: Laundry Room
Features
- High Ceilings, Quartz, Soaking Tub, Double Closet, Closet, Living Room Dining Room Combo, Suite
- Flooring: Hardwood, Tile
- Doors: Sliding Doors
- Windows: Double Pane Windows, Vinyl Frames
- Basement: Daylight,Finished,Full
- Number of fireplaces: 3
- Fireplace features: Wood Burning
Interior area
- Total structure area: 3,140
- Total interior livable area: 3,140 sqft
Property
Parking
- Total spaces: 2
- Parking features: Driveway, Attached, Oversized
- Attached garage spaces: 2
- Has uncovered spaces: Yes
Features
- Stories: 3
- Patio & porch: Covered Deck, Deck
- Exterior features: Yard, Exterior Entry
- Has view: Yes
- View description: Trees/Woods
Lot
- Size: 7,840 sqft
- Features: Level, Private, Sloped, SqFt 7000 to 9999
Details
- Parcel number: R111760
Construction
Type & style
- Home type: SingleFamily
- Architectural style: Daylight Ranch
- Property subtype: Residential, Single Family Residence
Materials
- Brick, Cedar
- Foundation: Concrete Perimeter
- Roof: Composition
Condition
- Resale
- New construction: No
- Year built: 1961
Utilities & green energy
- Gas: Gas
- Sewer: Public Sewer
- Water: Public
Community & neighborhood
Location
- Region: Portland
- Subdivision: Woodrow Wilson Pk / Barbur Hts
Other
Other facts
- Listing terms: Cash,Conventional,FHA
- Road surface type: Paved
Price history
| Date | Event | Price |
|---|---|---|
| 4/3/2025 | Sold | $775,000$247/sqft |
Source: | ||
| 3/4/2025 | Pending sale | $775,000$247/sqft |
Source: | ||
| 2/20/2025 | Price change | $775,000-1.8%$247/sqft |
Source: | ||
| 2/9/2025 | Listed for sale | $789,000+143.5%$251/sqft |
Source: | ||
| 3/24/2021 | Listing removed | -- |
Source: Owner | ||
Public tax history
| Year | Property taxes | Tax assessment |
|---|---|---|
| 2025 | $11,218 +3.7% | $416,730 +3% |
| 2024 | $10,815 +4% | $404,600 +3% |
| 2023 | $10,399 +2.2% | $392,820 +3% |
Find assessor info on the county website
Neighborhood: Hillsdale
Nearby schools
GreatSchools rating
- 10/10Rieke Elementary SchoolGrades: K-5Distance: 0.3 mi
- 6/10Gray Middle SchoolGrades: 6-8Distance: 0.8 mi
- 8/10Ida B. Wells-Barnett High SchoolGrades: 9-12Distance: 0.4 mi
Schools provided by the listing agent
- Elementary: Rieke
- Middle: Robert Gray
- High: Ida B Wells
Source: RMLS (OR). This data may not be complete. We recommend contacting the local school district to confirm school assignments for this home.
Get a cash offer in 3 minutes
Find out how much your home could sell for in as little as 3 minutes with a no-obligation cash offer.
Estimated market value
$757,100
Get a cash offer in 3 minutes
Find out how much your home could sell for in as little as 3 minutes with a no-obligation cash offer.
Estimated market value
$757,100



