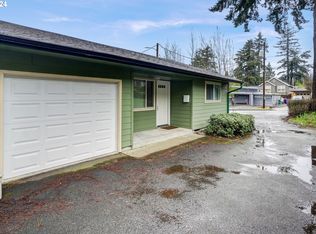Sold
$350,000
7318 SW Capitol Hwy, Portland, OR 97219
2beds
828sqft
Residential, Condominium
Built in 1969
-- sqft lot
$300,800 Zestimate®
$423/sqft
$1,863 Estimated rent
Home value
$300,800
$283,000 - $319,000
$1,863/mo
Zestimate® history
Loading...
Owner options
Explore your selling options
What's special
Enjoy the best of both worlds in your privately-situated condo just two blocks to incredibly charming + vibrant Multnomah Village. This pristine condo provides two beds + one bath, a kitchen with stainless appliances, warm, wood cabinets, and ample counter space, plus a slider off the dining area out to your private deck. The covered front porch right next to your personal parking space provides protected entry and the attached garage completes the whole package. Updates include all new siding in 2014, pull-down ladder to attic storage in garage, new disposal, and new dishwasher. You can't get any better than the low maintenance, low HOAs, and low taxes in this location and at this price! A stone's throw to food carts, Marcos and Fat City Cafe, Yalla, Lucky Lab Pub, plus the Multnomah Arts Center, Gabriel Park and Rec Center, Hillsdale, public transportation, I-5, and so much more.
Zillow last checked: 8 hours ago
Listing updated: July 01, 2024 at 01:50am
Listed by:
Amber Turner 503-804-1261,
Think Real Estate
Bought with:
Noah Phoenix, 201236744
Keller Williams PDX Central
Source: RMLS (OR),MLS#: 23404052
Facts & features
Interior
Bedrooms & bathrooms
- Bedrooms: 2
- Bathrooms: 1
- Full bathrooms: 1
- Main level bathrooms: 1
Primary bedroom
- Level: Main
- Area: 143
- Dimensions: 13 x 11
Bedroom 2
- Level: Main
- Area: 110
- Dimensions: 11 x 10
Dining room
- Level: Main
- Area: 90
- Dimensions: 10 x 9
Kitchen
- Level: Main
- Area: 88
- Width: 8
Living room
- Level: Main
- Area: 204
- Dimensions: 17 x 12
Heating
- Forced Air
Cooling
- Window Unit(s)
Appliances
- Included: Built-In Range, Dishwasher, Disposal, Free-Standing Range, Free-Standing Refrigerator, Microwave, Plumbed For Ice Maker, Washer/Dryer, Electric Water Heater
Features
- Flooring: Laminate, Tile
- Windows: Double Pane Windows, Vinyl Frames
- Basement: Crawl Space,Exterior Entry
- Common walls with other units/homes: 1 Common Wall
Interior area
- Total structure area: 828
- Total interior livable area: 828 sqft
Property
Parking
- Total spaces: 1
- Parking features: Driveway, Off Street, Garage Door Opener, Condo Garage (Attached), Attached
- Attached garage spaces: 1
- Has uncovered spaces: Yes
Accessibility
- Accessibility features: Ground Level, One Level, Accessibility
Features
- Stories: 1
- Entry location: Ground Floor
- Patio & porch: Covered Patio, Deck
- Has view: Yes
- View description: Seasonal, Territorial
Lot
- Features: Level, Private
Details
- Parcel number: R500533
- Zoning: RM1
Construction
Type & style
- Home type: Condo
- Architectural style: Ranch
- Property subtype: Residential, Condominium
Materials
- Cement Siding, Lap Siding
- Foundation: Concrete Perimeter
- Roof: Composition
Condition
- Resale
- New construction: No
- Year built: 1969
Utilities & green energy
- Sewer: Public Sewer
- Water: Public
Community & neighborhood
Location
- Region: Portland
- Subdivision: Multnomah
HOA & financial
HOA
- Has HOA: Yes
- HOA fee: $190 monthly
- Amenities included: Exterior Maintenance, Insurance, Sewer, Trash, Water
Other
Other facts
- Listing terms: Cash,Conventional
- Road surface type: Paved
Price history
| Date | Event | Price |
|---|---|---|
| 6/6/2023 | Sold | $350,000+9.4%$423/sqft |
Source: | ||
| 5/9/2023 | Pending sale | $319,900$386/sqft |
Source: | ||
| 5/7/2023 | Listed for sale | $319,900+66.6%$386/sqft |
Source: | ||
| 4/15/2022 | Listing removed | -- |
Source: Zillow Rental Manager | ||
| 3/18/2022 | Listed for rent | $1,995+2.3%$2/sqft |
Source: Zillow Rental Manager | ||
Public tax history
| Year | Property taxes | Tax assessment |
|---|---|---|
| 2025 | $3,664 +3.7% | $136,110 +3% |
| 2024 | $3,532 +4% | $132,150 +3% |
| 2023 | $3,397 +2.2% | $128,310 +3% |
Find assessor info on the county website
Neighborhood: Multnomah
Nearby schools
GreatSchools rating
- 9/10Hayhurst Elementary SchoolGrades: K-8Distance: 1.2 mi
- 8/10Ida B. Wells-Barnett High SchoolGrades: 9-12Distance: 0.9 mi
- 6/10Gray Middle SchoolGrades: 6-8Distance: 0.8 mi
Schools provided by the listing agent
- Elementary: Hayhurst
- Middle: Robert Gray
- High: Ida B Wells
Source: RMLS (OR). This data may not be complete. We recommend contacting the local school district to confirm school assignments for this home.
Get a cash offer in 3 minutes
Find out how much your home could sell for in as little as 3 minutes with a no-obligation cash offer.
Estimated market value
$300,800
Get a cash offer in 3 minutes
Find out how much your home could sell for in as little as 3 minutes with a no-obligation cash offer.
Estimated market value
$300,800
