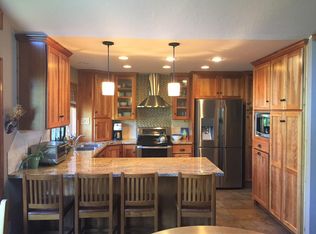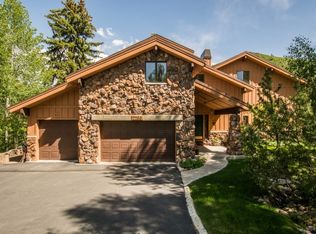**MULTIPLE OFFERS RECEIVED, NO MORE SHOWINGS AT THIS TIME** Absolutely stunning renovation on one of the premier view lots in Pinebrook with moose and wildlife all around you! Perfectly situated among the aspen trees this farmhouse industrial style home has been renovated from top to bottom with a list of updates too long to list here. The new kitchen features all new cabinetry, open concept shelving, custom backsplash and quartz counter tops on the massive custom designed island. The exposed beams, newly refinished hardwood floors and floor to ceiling windows will truly take your breath away. As stunning as the main floor is the second floor master suite will truly capture your heart featuring 360 degree views, a large walk in closet, newly rebuilt fireplace and an amazing custom en-suite bath that is the crown jewel of the home. At just under one acre the lot is covered with aspen and pine trees for privacy with roughly only 1/3 of it being flat and landscaped making the yard easy to manage. The backyard is fully fenced and includes a playset for the kids, a hot tub and an invisible dog fence so make sure you bring the pups. Don't miss the private gate to access the spring trail and hike/bike all the glorious trails that Pinebrook has to offer. Square footage is estimated and for marketing purposes only. Buyer or buyer's agent to verify all information.
This property is off market, which means it's not currently listed for sale or rent on Zillow. This may be different from what's available on other websites or public sources.

