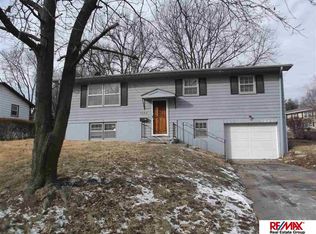This well-cared for, one owner, 3 bedroom raised ranch is ready for your finishing touches. The high ticket items, furnace, AC, hot water heater, roof, windows have been recently replaced. Over 1,000 finished square feet with room to expand in the unfinished lower level. This home features a built-in one-car garage with extra parking pad, screened in deck perfect for bug free summer evenings and a large back yard.
This property is off market, which means it's not currently listed for sale or rent on Zillow. This may be different from what's available on other websites or public sources.

