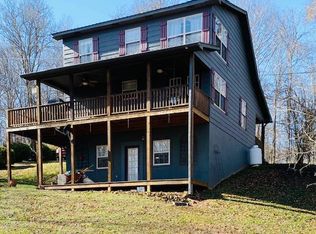Fabulous Dale Hollow, Lake and mountain View Home that's Custom in every way AND just 5 minutes to Eagle Cove Marina . Great location-Boys Island Estates, dead end County Road, peaceful quiet & home to lake life folks. Main level is host to everything you need – Open concept floor plan, vaulted ceiling living room (w/stone gas fireplace) island bar kitchen, dining all focused on the VIEW! Covered back deck for outdoor entertaining and hot tub. Main level Master en suite w/walk-in closet, nice bath (tile shower and tub). Upper loft has space for office & half bath. Lower level, super spacious with 2 bedrooms facing the Lake view, full bath and a HUGE family/media room. Extra large, detached garage (24x28)for Boat/lake toys & auto storage and attic space above with small workshop. Handsome landscaping, Home super well kept. Includes washer and dryer, all appliances., Pool table. HVAC dual fuel (propane tank owned and buried) 10†poured concrete walls foundation. Lake Life at it's best!
This property is off market, which means it's not currently listed for sale or rent on Zillow. This may be different from what's available on other websites or public sources.
