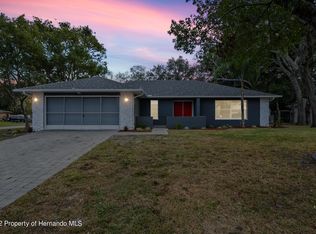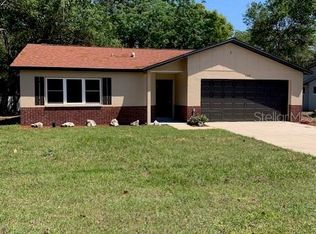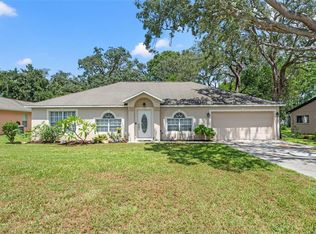Sold for $275,000
$275,000
7318 Lamplighter St, Spring Hill, FL 34606
4beds
1,608sqft
Single Family Residence
Built in 2006
10,018.8 Square Feet Lot
$267,300 Zestimate®
$171/sqft
$1,909 Estimated rent
Home value
$267,300
$235,000 - $305,000
$1,909/mo
Zestimate® history
Loading...
Owner options
Explore your selling options
What's special
Welcome to this well-maintained 4-bedroom, 2-bathroom home in the desirable Spring Hill community! Boasting a 2021 A/C system and a fully owned water softener, this home offers comfort throughout. Step inside to a bright and open split floor plan with vaulted ceilings in the main living area, creating a spacious and inviting atmosphere. The living room and dining room combo is perfect for entertaining, while the adjacent kitchen features stainless steel appliances, abundant countertop space, and plenty of cabinetry to meet all your storage needs. A cozy breakfast nook just off the kitchen provides the perfect spot for casual meals. The primary bedroom is a peaceful retreat, complete with a ceiling fan, sliding doors to the backyard, a private en-suite bathroom, and a walk-in closet. The additional bedrooms are nicely sized, each with ceiling fans, and share a full hall bathroom. Enjoy the best of Florida living on the screened-in porch, ideal for relaxing, grilling, or dining outdoors. The fenced-in backyard offers privacy and space to garden or let pets play, and there's even a shed for storing lawn tools and outdoor equipment. Located just 15 minutes from Hernando Beach and close to County Line Road, this home provides easy access to local amenities, shopping, dining, and coastal adventures. Don't miss this fantastic opportunity—schedule your private showing today!
Zillow last checked: 8 hours ago
Listing updated: July 01, 2025 at 06:04am
Listed by:
Jeffrey R Borham 727-510-0187,
EXP Realty LLC
Bought with:
PAID RECIPROCAL
Paid Reciprocal Office
Source: HCMLS,MLS#: 2253679
Facts & features
Interior
Bedrooms & bathrooms
- Bedrooms: 4
- Bathrooms: 2
- Full bathrooms: 2
Heating
- Central
Cooling
- Central Air
Appliances
- Included: Dishwasher, Electric Oven, Electric Range, Microwave, Refrigerator, Water Softener Owned
- Laundry: In Garage
Features
- Breakfast Nook, Ceiling Fan(s), Eat-in Kitchen, Entrance Foyer, Open Floorplan, Primary Bathroom - Shower No Tub, Vaulted Ceiling(s), Walk-In Closet(s), Split Plan
- Flooring: Carpet, Tile, Vinyl
- Has fireplace: No
Interior area
- Total structure area: 1,608
- Total interior livable area: 1,608 sqft
Property
Parking
- Total spaces: 2
- Parking features: Garage
- Garage spaces: 2
Features
- Levels: One
- Stories: 1
- Patio & porch: Covered, Rear Porch, Screened
- Fencing: Fenced
Lot
- Size: 10,018 sqft
- Features: Few Trees
Details
- Additional structures: Shed(s)
- Parcel number: R3232317504001830100
- Zoning: PDP
- Zoning description: PUD
- Special conditions: Standard
Construction
Type & style
- Home type: SingleFamily
- Property subtype: Single Family Residence
Materials
- Block, Stucco
- Roof: Shingle
Condition
- New construction: No
- Year built: 2006
Utilities & green energy
- Sewer: Septic Tank
- Water: Public
- Utilities for property: Cable Connected, Electricity Connected, Water Connected
Community & neighborhood
Location
- Region: Spring Hill
- Subdivision: Spring Hill Unit 4
Other
Other facts
- Listing terms: Cash,Conventional,FHA,VA Loan
- Road surface type: Paved
Price history
| Date | Event | Price |
|---|---|---|
| 8/3/2025 | Listing removed | $2,000$1/sqft |
Source: Zillow Rentals Report a problem | ||
| 7/4/2025 | Listed for rent | $2,000+105.1%$1/sqft |
Source: Zillow Rentals Report a problem | ||
| 6/30/2025 | Sold | $275,000$171/sqft |
Source: | ||
| 5/28/2025 | Pending sale | $275,000$171/sqft |
Source: | ||
| 5/22/2025 | Listed for sale | $275,000+175%$171/sqft |
Source: | ||
Public tax history
| Year | Property taxes | Tax assessment |
|---|---|---|
| 2024 | $1,554 +5.5% | $98,249 +3% |
| 2023 | $1,472 +6.8% | $95,387 +3% |
| 2022 | $1,379 +1.2% | $92,609 +3% |
Find assessor info on the county website
Neighborhood: 34606
Nearby schools
GreatSchools rating
- 6/10Suncoast Elementary SchoolGrades: PK-5Distance: 3.6 mi
- 4/10Fox Chapel Middle SchoolGrades: 6-8Distance: 5.2 mi
- 4/10Frank W. Springstead High SchoolGrades: 9-12Distance: 4.4 mi
Schools provided by the listing agent
- Elementary: Suncoast
- Middle: Fox Chapel
- High: Springstead
Source: HCMLS. This data may not be complete. We recommend contacting the local school district to confirm school assignments for this home.
Get a cash offer in 3 minutes
Find out how much your home could sell for in as little as 3 minutes with a no-obligation cash offer.
Estimated market value
$267,300


