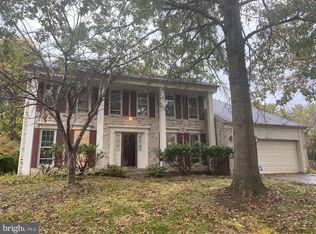Sold for $675,000 on 06/09/25
$675,000
7318 Bobolink Ct, Columbia, MD 21046
4beds
2,654sqft
Single Family Residence
Built in 1986
9,475 Square Feet Lot
$684,800 Zestimate®
$254/sqft
$3,218 Estimated rent
Home value
$684,800
$651,000 - $719,000
$3,218/mo
Zestimate® history
Loading...
Owner options
Explore your selling options
What's special
Welcome to 7318 Bobolink Ct, a spacious and beautifully updated 4-bedroom, 2.5-bath home tucked away on a quiet cul-de-sac in Columbia’s Kings Contrivance neighborhood. This home is move-in ready with major updates already taken care of—brand new roof, fresh siding, all new exterior sliders and doors, and new upstairs windows! Over 3400 sq feet of living space! Step inside to find new luxury vinyl flooring throughout the main level, a fully renovated eat-in kitchen with quartz countertops, white cabinets, and stainless steel appliances. Off the kitchen is a cozy family room with carpet, built-in shelves, and a walk-out to a second deck that’s even pre-wired for a hot tub. Spacious living and dining rooms create plenty of space for hosting/entertaining. Not to be missed is an oversized light-filled bonus family room/guest space/home office complete with built-ins! The finished basement has a nice guest space or home office with a closet and built-ins. Finished basement area perfect for a playroom or gym! Convenient laundry/mudroom is located right off the garage. Upstairs, the large primary suite features two closets and a gorgeous updated bathroom with a double vanity, tiled shower, and skylights that bring in lots of natural light. Two additional oversized bedrooms complete the upstairs with a hall bath. Enjoy the outdoors on either of the two decks, or hop on nearby walking trails right from your backyard. Plus, you’re just minutes from parks, playgrounds, a pool, and great commuter routes like 29, 32, and I-95. This home has been thoughtfully updated and well cared for with plenty of room for everyone! Schedule your showing today!
Zillow last checked: 8 hours ago
Listing updated: June 09, 2025 at 09:09am
Listed by:
Colleen McDermond 443-802-4095,
Berkshire Hathaway HomeServices Homesale Realty
Bought with:
Cheryl Simmons, 101301
RE/MAX Aspire
Source: Bright MLS,MLS#: MDHW2052530
Facts & features
Interior
Bedrooms & bathrooms
- Bedrooms: 4
- Bathrooms: 3
- Full bathrooms: 2
- 1/2 bathrooms: 1
- Main level bathrooms: 1
Primary bedroom
- Level: Upper
Primary bathroom
- Level: Upper
Dining room
- Level: Main
Family room
- Level: Lower
Kitchen
- Level: Main
Living room
- Level: Main
Recreation room
- Level: Lower
Heating
- Heat Pump, Electric
Cooling
- Central Air, Ceiling Fan(s), Electric
Appliances
- Included: Dishwasher, Dryer, Exhaust Fan, Oven/Range - Electric, Range Hood, Refrigerator, Stainless Steel Appliance(s), Washer, Electric Water Heater
Features
- Attic/House Fan, Chair Railings, Built-in Features, Breakfast Area, Ceiling Fan(s), Combination Dining/Living, Crown Molding, Dining Area, Family Room Off Kitchen, Formal/Separate Dining Room, Eat-in Kitchen, Kitchen - Table Space, Pantry, Primary Bath(s), Attic, Upgraded Countertops
- Flooring: Luxury Vinyl, Carpet
- Doors: French Doors
- Windows: Skylight(s)
- Basement: Connecting Stairway,Finished,Full,Heated,Improved,Interior Entry
- Has fireplace: No
Interior area
- Total structure area: 3,422
- Total interior livable area: 2,654 sqft
- Finished area above ground: 2,654
- Finished area below ground: 0
Property
Parking
- Total spaces: 2
- Parking features: Garage Faces Front, Inside Entrance, Garage Door Opener, Concrete, Driveway, Attached
- Attached garage spaces: 2
- Has uncovered spaces: Yes
Accessibility
- Accessibility features: None
Features
- Levels: Multi/Split,Four
- Stories: 4
- Patio & porch: Deck
- Exterior features: Sidewalks
- Pool features: None
- Has view: Yes
- View description: Trees/Woods
Lot
- Size: 9,475 sqft
- Features: Backs to Trees, Cul-De-Sac, Front Yard, No Thru Street, Private, Rear Yard, SideYard(s)
Details
- Additional structures: Above Grade, Below Grade
- Parcel number: 1416163449
- Zoning: NT
- Special conditions: Standard
Construction
Type & style
- Home type: SingleFamily
- Property subtype: Single Family Residence
Materials
- Frame, Brick, Vinyl Siding
- Foundation: Other
Condition
- New construction: No
- Year built: 1986
Utilities & green energy
- Sewer: Public Sewer
- Water: Public
Community & neighborhood
Location
- Region: Columbia
- Subdivision: Village Of Kings Contrivance
HOA & financial
HOA
- Has HOA: Yes
- HOA fee: $1,515 annually
- Amenities included: Basketball Court, Common Grounds, Community Center, Jogging Path, Lake, Picnic Area, Pool Mem Avail, Recreation Facilities, Tot Lots/Playground, Other
- Association name: COLUMBIA ASSOCIATION--KINGS CONTRIVANCE
Other
Other facts
- Listing agreement: Exclusive Right To Sell
- Ownership: Fee Simple
Price history
| Date | Event | Price |
|---|---|---|
| 6/9/2025 | Sold | $675,000$254/sqft |
Source: | ||
| 5/22/2025 | Pending sale | $675,000$254/sqft |
Source: | ||
| 5/2/2025 | Listed for sale | $675,000+10.2%$254/sqft |
Source: | ||
| 8/21/2023 | Sold | $612,500-1.2%$231/sqft |
Source: | ||
| 7/14/2023 | Pending sale | $620,000$234/sqft |
Source: | ||
Public tax history
| Year | Property taxes | Tax assessment |
|---|---|---|
| 2025 | -- | $567,967 +10.5% |
| 2024 | $5,788 +11.7% | $514,033 +11.7% |
| 2023 | $5,181 +3.2% | $460,100 |
Find assessor info on the county website
Neighborhood: 21046
Nearby schools
GreatSchools rating
- 7/10Atholton Elementary SchoolGrades: PK-5Distance: 1.2 mi
- 9/10Hammond Middle SchoolGrades: 6-8Distance: 1.5 mi
- 7/10Hammond High SchoolGrades: 9-12Distance: 0.6 mi
Schools provided by the listing agent
- District: Howard County Public School System
Source: Bright MLS. This data may not be complete. We recommend contacting the local school district to confirm school assignments for this home.

Get pre-qualified for a loan
At Zillow Home Loans, we can pre-qualify you in as little as 5 minutes with no impact to your credit score.An equal housing lender. NMLS #10287.
Sell for more on Zillow
Get a free Zillow Showcase℠ listing and you could sell for .
$684,800
2% more+ $13,696
With Zillow Showcase(estimated)
$698,496