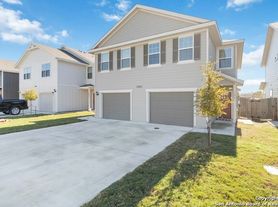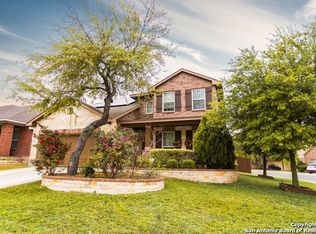LIKE NEW describes this gorgeous Centex gem in the heart of San Antonio! The expertly crafted two-story plan in Westpointe North offers 1,836 sqft of comfortable living and spacious rooms for entertaining. The first story offers a two-story ceiling entry with a 1/2 bath, leading directly into an oversized living room. Loads of natural light gleam off the wooden floors, leading into an open-concept kitchen that overlooks the living room. Granite countertops, neutral-stained Shaker-style cabinets, and like-new stainless steel appliances will stay with the home. The second story offers a nice lounge area/game room, with a spacious primary bedroom and two secondary. Utility room upstairs. Resort-style pool at the amenity center, with covered pergola, seating for 20+, fairy lights, and park & playscape. Government Canyon State Park and SeaWorld are close by! Major Employers, Lackland AFB, Citibank, and NSA. Major shopping and dining at Alamo Ranch! Now also available for lease!
Copyright notice - Data provided by HAR.com 2022 - All information provided should be independently verified.
House for rent
$2,100/mo
7317 Yucca Pl, San Antonio, TX 78253
3beds
1,836sqft
Price may not include required fees and charges.
Singlefamily
Available now
-- Pets
Electric, ceiling fan
Gas dryer hookup laundry
2 Attached garage spaces parking
Electric
What's special
- 296 days |
- -- |
- -- |
Travel times
Looking to buy when your lease ends?
With a 6% savings match, a first-time homebuyer savings account is designed to help you reach your down payment goals faster.
Offer exclusive to Foyer+; Terms apply. Details on landing page.
Facts & features
Interior
Bedrooms & bathrooms
- Bedrooms: 3
- Bathrooms: 3
- Full bathrooms: 2
- 1/2 bathrooms: 1
Rooms
- Room types: Family Room, Solarium Atrium
Heating
- Electric
Cooling
- Electric, Ceiling Fan
Appliances
- Included: Dishwasher, Disposal, Dryer, Microwave, Oven, Range, Refrigerator, Washer
- Laundry: Gas Dryer Hookup, In Unit, Washer Hookup
Features
- Atrium, Ceiling Fan(s), Formal Entry/Foyer, High Ceilings, Prewired for Alarm System, Primary Bed - 2nd Floor
- Flooring: Carpet, Laminate
Interior area
- Total interior livable area: 1,836 sqft
Property
Parking
- Total spaces: 2
- Parking features: Attached, Driveway, Covered
- Has attached garage: Yes
- Details: Contact manager
Features
- Stories: 2
- Exterior features: 0 Up To 1/4 Acre, 1 Living Area, Architecture Style: Traditional, Atrium, Attached, Driveway, ENERGY STAR Qualified Appliances, Flooring: Laminate, Formal Entry/Foyer, Full Size, Gameroom Up, Gas Dryer Hookup, Heating: Electric, High Ceilings, Kitchen/Dining Combo, Living Area - 1st Floor, Living Area - 2nd Floor, Living/Dining Combo, Lot Features: Subdivided, 0 Up To 1/4 Acre, Patio/Deck, Prewired for Alarm System, Primary Bed - 2nd Floor, Subdivided, Utility Room, Washer Hookup, Window Coverings
Details
- Parcel number: 044081210220
Construction
Type & style
- Home type: SingleFamily
- Property subtype: SingleFamily
Condition
- Year built: 2021
Community & HOA
Community
- Security: Security System
Location
- Region: San Antonio
Financial & listing details
- Lease term: Long Term,12 Months,Short Term Lease,6 Months
Price history
| Date | Event | Price |
|---|---|---|
| 1/2/2025 | Listed for rent | $2,100$1/sqft |
Source: | ||
| 10/30/2024 | Price change | $307,500-1.1%$167/sqft |
Source: | ||
| 9/5/2024 | Listed for sale | $311,000$169/sqft |
Source: | ||
| 8/23/2024 | Pending sale | $311,000$169/sqft |
Source: | ||
| 6/14/2024 | Listed for sale | $311,000$169/sqft |
Source: | ||

