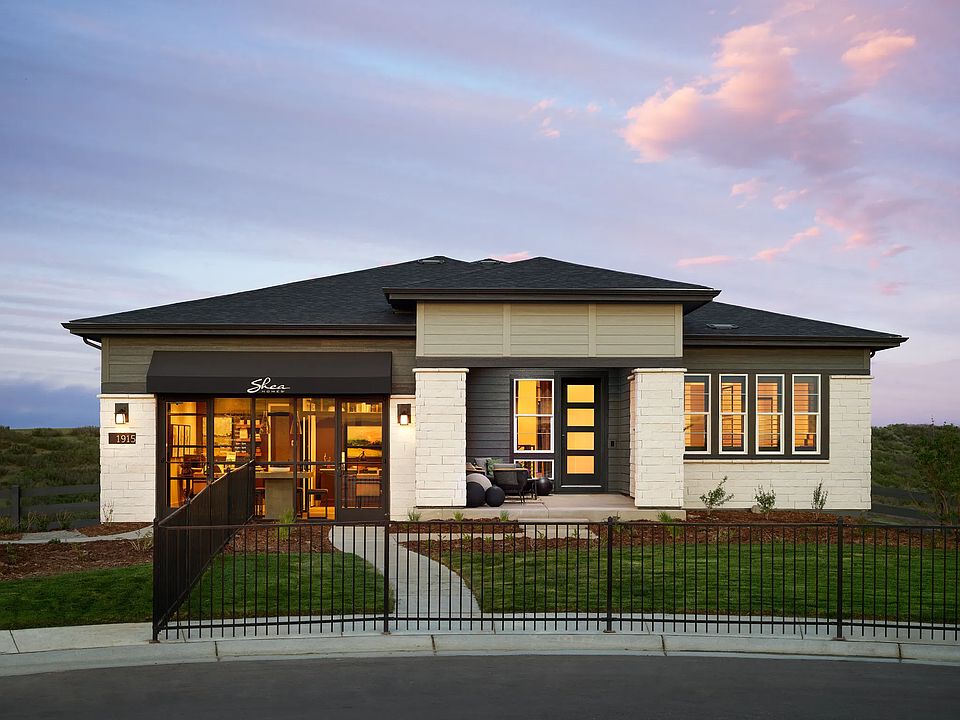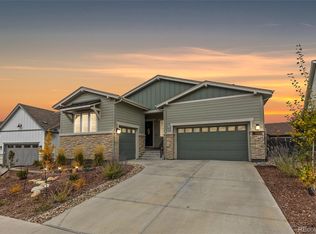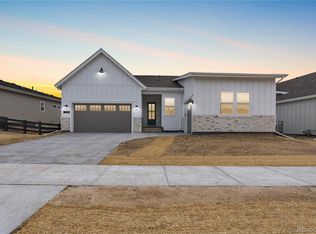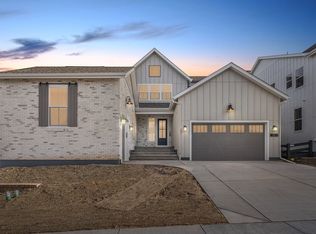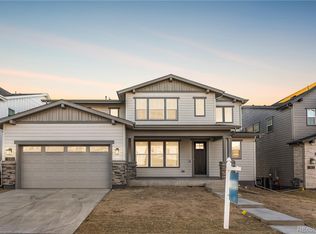7317 Timberstone Street, Castle Pines, CO 80108
What's special
- 75 days |
- 348 |
- 8 |
Zillow last checked: 8 hours ago
Listing updated: November 22, 2025 at 04:02pm
Tom Ullrich 303-910-8436 tomrman@aol.com,
RE/MAX Professionals
Travel times
Schedule tour
Select your preferred tour type — either in-person or real-time video tour — then discuss available options with the builder representative you're connected with.
Facts & features
Interior
Bedrooms & bathrooms
- Bedrooms: 4
- Bathrooms: 5
- Full bathrooms: 4
- 1/2 bathrooms: 1
- Main level bathrooms: 4
- Main level bedrooms: 3
Bedroom
- Description: Carpeting, Primary Bath, Neutral Tones
- Features: Primary Suite
- Level: Main
- Area: 268.6 Square Feet
- Dimensions: 15.8 x 17
Bedroom
- Description: Bedroom 2: Carpeting, Neutral Tones, Private Bath
- Level: Main
- Area: 141.61 Square Feet
- Dimensions: 11.9 x 11.9
Bedroom
- Description: Bedroom 3: Carpeting, Neutral Tones, Private Bath
- Level: Main
- Area: 136.85 Square Feet
- Dimensions: 11.5 x 11.9
Bedroom
- Description: Bedroom 4: Conforming, Carpeting, Neutral Tones
- Level: Basement
- Area: 222.6 Square Feet
- Dimensions: 14 x 15.9
Bathroom
- Description: Tri West Luxury Plank Flooring In Conquest/Duke, Pedestal Sink, Neutral Tones
- Level: Main
Bathroom
- Description: 5-Piece Bath: Tile Floor, Dual Vanity, Step In Shower, Standalone Tub, Walk-In Closet
- Features: Primary Suite
- Level: Main
Bathroom
- Description: Private Bath To Bedroom 2: Tile Floor, Single Vanity
- Level: Main
Bathroom
- Description: Private Bath To Beddroom 3: Tile Floor, Single Vanity, Neutral Tones
- Level: Main
Bathroom
- Description: Tile Floor, Neutral Tones, Single Vanity
- Level: Basement
Bonus room
- Description: Open And Unfinished For Future Expansion Or Storage
- Level: Basement
Dining room
- Description: Tri West Luxury Plank Flooring In Conquest/Duke
- Level: Main
Family room
- Description: Carpeting, Open, Neutral Tones
- Level: Basement
Great room
- Description: Tri West Luxury Plank Flooring In Conquest/Duke, Gas Fireplace, Open To Dining & Kitchen
- Level: Main
Kitchen
- Description: Tri West Luxury Plank Flooring In Conquest/Duke, Stone Counters & Island, Stainless Steel Appliances, Open To Great Room & Dining
- Level: Main
Laundry
- Description: Tile Floor, Utility Sink, Neutral Tones
- Level: Main
Office
- Description: Tri West Luxury Plank Flooring In Conquest/Duke, Barn Door
- Level: Main
- Area: 119 Square Feet
- Dimensions: 10 x 11.9
Heating
- Forced Air, Natural Gas
Cooling
- Central Air
Appliances
- Included: Dishwasher, Disposal, Microwave, Oven, Range, Range Hood, Refrigerator
- Laundry: In Unit
Features
- Built-in Features, Eat-in Kitchen, Five Piece Bath, High Speed Internet, Kitchen Island, Open Floorplan, Pantry, Primary Suite, Smart Thermostat, Smoke Free, Stone Counters, Walk-In Closet(s)
- Flooring: Carpet, Tile, Vinyl
- Windows: Double Pane Windows
- Basement: Finished,Full
- Number of fireplaces: 1
- Fireplace features: Gas, Great Room
- Common walls with other units/homes: No Common Walls
Interior area
- Total structure area: 5,741
- Total interior livable area: 5,741 sqft
- Finished area above ground: 2,904
- Finished area below ground: 1,727
Property
Parking
- Total spaces: 3
- Parking features: Concrete
- Attached garage spaces: 3
Features
- Levels: One
- Stories: 1
- Patio & porch: Covered, Front Porch, Patio
- Fencing: None
Lot
- Size: 7,905 Square Feet
- Features: Open Space
Details
- Parcel number: R0606007
- Special conditions: Standard
Construction
Type & style
- Home type: SingleFamily
- Property subtype: Single Family Residence
Materials
- Brick, Frame, Wood Siding
- Foundation: Structural
- Roof: Composition
Condition
- New construction: Yes
- Year built: 2025
Details
- Builder model: 5086A Haven
- Builder name: Shea Homes
- Warranty included: Yes
Utilities & green energy
- Sewer: Public Sewer
- Water: Public
- Utilities for property: Cable Available, Electricity Connected, Natural Gas Available, Natural Gas Connected, Phone Available
Community & HOA
Community
- Security: Carbon Monoxide Detector(s), Smoke Detector(s), Video Doorbell
- Subdivision: Retreat at The Canyons
HOA
- Has HOA: Yes
- Amenities included: Clubhouse, Fitness Center, Park, Pool, Trail(s)
- Services included: Recycling, Trash
- HOA fee: $141 monthly
- HOA name: The Canyons Owners Association/Advance HOA
- HOA phone: 303-903-9760
Location
- Region: Castle Pines
Financial & listing details
- Price per square foot: $270/sqft
- Tax assessed value: $149,000
- Annual tax amount: $19,910
- Date on market: 9/28/2025
- Listing terms: Cash,Conventional,FHA,VA Loan
- Exclusions: Sellers Personal Possessions And Any Staging Items That May Be In Use.
- Ownership: Builder
- Electric utility on property: Yes
- Road surface type: Paved
About the community
Source: Shea Homes
4 homes in this community
Available homes
| Listing | Price | Bed / bath | Status |
|---|---|---|---|
Current home: 7317 Timberstone Street | $1,549,000 | 4 bed / 5 bath | Available |
| 7340 Timberstone St | $1,265,030 | 3 bed / 4 bath | Move-in ready |
| 7324 Timberstone St | $1,380,720 | 4 bed / 5 bath | Move-in ready |
| 7392 Timberstone Street | $1,271,983 | 4 bed / 5 bath | Available |
Source: Shea Homes
Contact builder

By pressing Contact builder, you agree that Zillow Group and other real estate professionals may call/text you about your inquiry, which may involve use of automated means and prerecorded/artificial voices and applies even if you are registered on a national or state Do Not Call list. You don't need to consent as a condition of buying any property, goods, or services. Message/data rates may apply. You also agree to our Terms of Use.
Learn how to advertise your homesEstimated market value
Not available
Estimated sales range
Not available
Not available
Price history
| Date | Event | Price |
|---|---|---|
| 10/15/2025 | Price change | $1,549,000-2.7%$270/sqft |
Source: | ||
| 7/19/2025 | Listed for sale | $1,592,750$277/sqft |
Source: | ||
Public tax history
| Year | Property taxes | Tax assessment |
|---|---|---|
| 2024 | $7,117 +101.1% | $41,570 -17.3% |
| 2023 | $3,539 +15.6% | $50,270 +132.5% |
| 2022 | $3,061 | $21,620 +17.4% |
Find assessor info on the county website
Monthly payment
Neighborhood: 80108
Nearby schools
GreatSchools rating
- 8/10Timber Trail Elementary SchoolGrades: PK-5Distance: 2.6 mi
- 8/10Rocky Heights Middle SchoolGrades: 6-8Distance: 5 mi
- 9/10Rock Canyon High SchoolGrades: 9-12Distance: 5.2 mi
Schools provided by the builder
- Elementary: Timber Trail Elementary School
- Middle: Rocky Heights Middle School
- High: Rock Canyon High School
- District: Douglas County School District
Source: Shea Homes. This data may not be complete. We recommend contacting the local school district to confirm school assignments for this home.
