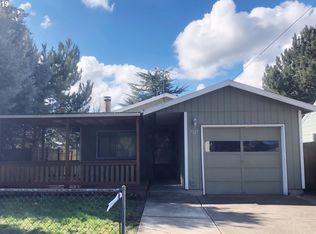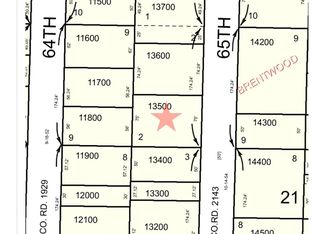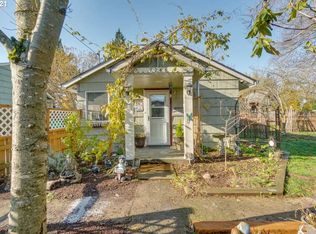Come see this lovely, light-filled home, subtly renovated in the sleek lines and mood of the mid-century modern style. Beautiful oak flooring in living room and bedrooms; soft grey and cream checkerboard flooring in large kitchen, with eat-in nook, and live-edge fir slab bar for potential home office area, breakfast bar, or homework station, as well as coat hooks upon which to hang your hat after a long day. Corona starlight, Nimbus, and Astron lighting from Rejuvenation set the mood in the living room and kitchen, while the bathroom transitions glamorously to black italian tile floor, black subway tile shower/bath, streamlined black Selma light fixtures above curvaceous, old Hollywood pedestal sink. Benjamin Moore's "French Canvas" paint throughout, with white "Chantilly Lace" trim. Linen closet in hallway; hallway also outfitted at either end with additional, out-of-the-way coat hooks. A place for everything. The bedrooms have good closets and windows that look onto the back covered patio and mature garden, filled with a wide variety of shade trees, shrubs and plantings. Pratt & Larson exterior paint in a subtle green nestles the home peacefully in its woodland setting. The patio and garden provide a perfect, peaceful retreat for entertaining and relaxing, while the birds and blooms will give a show year round. Yard is fully fenced, with clothesline for air drying your laundry if you like, and a separate garden shed for stowing your tools and lawn furniture. An easy-to-push, electric lawn mower is provided. Attached, single-car garage comes complete with a garage door opener, a window for natural light, and offers plenty of storage space, plus a Maytag washer and dryer. No more public laundry days. :) Come see this home and enjoy your own retreat--it speaks for itself. Close to major bus lines on Flavel, Duke, and Woodstock. Blocks from Mt. Scott Community Center. Walk to beautiful Brentwood Park (3 blocks), with separate dog park. Make Woodstock Village your new neighborhood, complete with wine shop, fish market, Otto's meats and deli, southeast's BEST ICE CREAM SHOP, Cloud City (!); restaurants from thai, to soul food, to Japanese noodles, to pizza, sushi, Mexican, French, Lebanese, vegetarian/vegan, and beyond; try a libation at the Lutz Tavern, Putter's, the Living Legacy bar @ the Delta, or at the neighborhood's newest addition, the bustling Double Mountain Tap Room; shop Grand Central Bakery, New Seasons, Safeway, Bi-Mart (!), Ace Hardware, banks, outdoor Farmer's Market spring-to September, coffee shops, vintage shop, bike shop, running shop, salons, dry cleaners, garden shop, plus so much more--come enjoy life in Woodstock Village! We have the best pre-school in the land, as well (Go, Homestead!), for your littlest family members! Coveted Mandarin Immersion at Woodstock Elementary, K-5. Sign up the whole family for martial arts or learn to fix an old clock at Woodstock Community Center! In short, come love Woodstock with us--buy from our year-round fruit stand, hike the wetlands behind Reed College and at our Rhododendron Wildlife Preserve, golf at East Moreland Golf Course, and get to know the best librarians in town at our own, Woodstock Library! Woodstock Village is home. :) You will know it when you feel it! Come see! $1,450/mo., includes garbage. One year lease. $1,000.00 security deposit. $25.00 application fee, per applicant. Renter responsible for yard work, or add $50/mo. to have it done. Please do NOT disturb tenants. Responsible tenants, considerate of neighbors, only. No smoking in the house. Well-loved, well-mannered pets are negotiable. Email Pam for application form. Open House next Sunday, 8/28/16, from 3-4pm. Please bring completed application form to Open House.
This property is off market, which means it's not currently listed for sale or rent on Zillow. This may be different from what's available on other websites or public sources.


