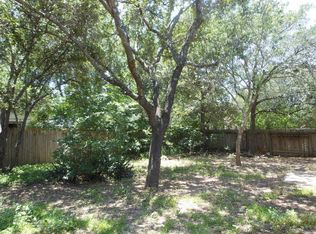Closed
Price Unknown
7317 Potters Trl, Austin, TX 78729
3beds
2,322sqft
Single Family Residence
Built in 1989
5,488.56 Square Feet Lot
$466,700 Zestimate®
$--/sqft
$2,414 Estimated rent
Home value
$466,700
$434,000 - $499,000
$2,414/mo
Zestimate® history
Loading...
Owner options
Explore your selling options
What's special
This beautifully updated home sits on a spacious corner lot, less than a mile from the new Apple campus and just blocks from the neighborhood park, pool, and hike-and-bike trail! Nearly everything has been recently upgraded, including flooring, kitchen, bathrooms, lighting, and even the removal of popcorn ceilings. The stylish kitchen features white cabinets, quartz countertops, a subway tile backsplash, and contrasting black/stainless steel appliances, all complemented by gorgeous laminate wood flooring throughout the downstairs - and new carpet upstairs. The bathrooms have been tastefully renovated with resurfaced countertops, tubs, shower surrounds, modern lighting, mirrors, and flooring. Designed for effortless entertaining, this home offers two living areas downstairs and an additional game room upstairs - perfect for relaxing at the end of the day. Step outside to enjoy the oversized backyard with an extended concrete patio and a separate wood deck, all shaded by mature trees. The front yard also features mature trees and great curb appeal with a striking all-brick facade. Located in Austin’s thriving tech corridor, including the nearby Apple campus, highly rated Round Rock schools and a short walk to Rattan Creek Park’s trails, pool, playscapes, sport courts and more.
Zillow last checked: 8 hours ago
Listing updated: April 22, 2025 at 03:04pm
Listed by:
Laurie Flood 512-346-3550,
Keller Williams Realty NW
Bought with:
NON-MEMBER AGENT TEAM
Non Member Office
Source: Central Texas MLS,MLS#: 569316 Originating MLS: Williamson County Association of REALTORS
Originating MLS: Williamson County Association of REALTORS
Facts & features
Interior
Bedrooms & bathrooms
- Bedrooms: 3
- Bathrooms: 3
- Full bathrooms: 2
- 1/2 bathrooms: 1
Primary bedroom
- Level: Upper
Primary bathroom
- Level: Upper
Bathroom
- Level: Main
Kitchen
- Level: Main
Laundry
- Level: Upper
Heating
- Central
Cooling
- Central Air
Appliances
- Included: Dishwasher, Disposal, Gas Range, Gas Water Heater, Some Gas Appliances, Microwave, Range
- Laundry: Washer Hookup, Laundry Room, Upper Level
Features
- All Bedrooms Up, Ceiling Fan(s), Chandelier, Dining Area, Separate/Formal Dining Room, Double Vanity, Multiple Living Areas, Pull Down Attic Stairs, Soaking Tub, Separate Shower, Tub Shower, Upper Level Primary, Walk-In Closet(s), Window Treatments, Breakfast Bar, Kitchen/Dining Combo, Pantry, Solid Surface Counters
- Flooring: Carpet, Laminate, Tile
- Windows: Window Treatments
- Attic: Pull Down Stairs
- Number of fireplaces: 1
- Fireplace features: Family Room, Wood Burning
Interior area
- Total interior livable area: 2,322 sqft
Property
Parking
- Total spaces: 2
- Parking features: Attached, Door-Multi, Garage Faces Front, Garage, Garage Door Opener
- Attached garage spaces: 2
Features
- Levels: Two
- Stories: 2
- Patio & porch: Deck, Patio
- Exterior features: Deck, Fire Pit, Patio, Private Yard
- Pool features: Community, Outdoor Pool
- Fencing: Back Yard,Wood
- Has view: Yes
- View description: None
- Body of water: None
Lot
- Size: 5,488 sqft
Details
- Parcel number: R091491
Construction
Type & style
- Home type: SingleFamily
- Architectural style: None
- Property subtype: Single Family Residence
Materials
- Brick Veneer, Masonry, Wood Siding
- Foundation: Slab
- Roof: Composition,Shingle
Condition
- Resale
- Year built: 1989
Utilities & green energy
- Sewer: Public Sewer
- Water: Public
- Utilities for property: Electricity Available, Natural Gas Available, Underground Utilities
Community & neighborhood
Security
- Security features: Smoke Detector(s)
Community
- Community features: Playground, Park, Sport Court(s), Tennis Court(s), Trails/Paths, Community Pool, Curbs, Street Lights, Sidewalks
Location
- Region: Austin
- Subdivision: Milwood Sec 27a
Other
Other facts
- Listing agreement: Exclusive Right To Sell
- Listing terms: Cash,Conventional,FHA,VA Loan
- Road surface type: Asphalt
Price history
| Date | Event | Price |
|---|---|---|
| 4/22/2025 | Sold | -- |
Source: | ||
| 4/22/2025 | Pending sale | $499,995$215/sqft |
Source: | ||
| 3/25/2025 | Contingent | $499,995$215/sqft |
Source: | ||
| 3/19/2025 | Price change | $499,995-1.9%$215/sqft |
Source: | ||
| 2/7/2025 | Listed for sale | $509,900+79%$220/sqft |
Source: | ||
Public tax history
| Year | Property taxes | Tax assessment |
|---|---|---|
| 2024 | $8,364 +7.1% | $481,779 +7.1% |
| 2023 | $7,812 -23.7% | $449,823 -17% |
| 2022 | $10,239 +23.1% | $541,770 +34.1% |
Find assessor info on the county website
Neighborhood: Jollyville
Nearby schools
GreatSchools rating
- 9/10Jollyville Elementary SchoolGrades: PK-5Distance: 0.4 mi
- 4/10Deerpark Middle SchoolGrades: 6-8Distance: 1.1 mi
- 7/10Mcneil High SchoolGrades: 9-12Distance: 1.5 mi
Schools provided by the listing agent
- Elementary: Jollyville Elementary School
- Middle: Deerpark Middle School
- High: McNeil High School
- District: Round Rock ISD
Source: Central Texas MLS. This data may not be complete. We recommend contacting the local school district to confirm school assignments for this home.
Get a cash offer in 3 minutes
Find out how much your home could sell for in as little as 3 minutes with a no-obligation cash offer.
Estimated market value
$466,700
Get a cash offer in 3 minutes
Find out how much your home could sell for in as little as 3 minutes with a no-obligation cash offer.
Estimated market value
$466,700
