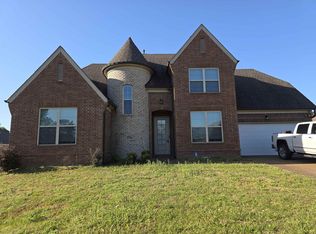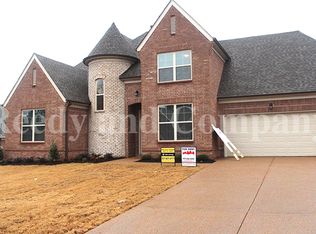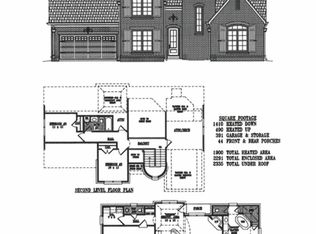Sold for $310,000
$310,000
7317 Patsy Cir N, Memphis, TN 38125
3beds
2,088sqft
Single Family Residence
Built in 2017
10,454.4 Square Feet Lot
$307,100 Zestimate®
$148/sqft
$2,159 Estimated rent
Home value
$307,100
$292,000 - $322,000
$2,159/mo
Zestimate® history
Loading...
Owner options
Explore your selling options
What's special
Spacious & Stylish 3-Bedroom Home with Bonus Room! Check out this beautifully updated 3-bedroom, 2.5-bath home—complete with a bonus room that could serve as a 4th bedroom, home office, or playroom! Step inside to a freshly painted interior and sleek luxury vinyl flooring throughout the main level. The primary suite is conveniently located downstairs and features a spa-like bathroom and walk-in closet. You'll love the open floor plan, perfect for entertaining, plus a dedicated laundry room for added convenience. Outside, enjoy a large, fully fenced backyard—ideal for kids, pets, or weekend BBQs. And don't forget the 2-car garage for parking or extra storage. Seller offering $5000 towards new kitchen counter tops and other upgrades.
Zillow last checked: 8 hours ago
Listing updated: September 18, 2025 at 05:49pm
Listed by:
Tina D Andrade,
Fast Track Realty, LLC
Bought with:
Kenya A Harrison
Infinity Group REALTORS, Inc.
Source: MAAR,MLS#: 10194564
Facts & features
Interior
Bedrooms & bathrooms
- Bedrooms: 3
- Bathrooms: 3
- Full bathrooms: 2
- 1/2 bathrooms: 1
Primary bedroom
- Features: Walk-In Closet(s)
- Level: First
- Area: 210
- Dimensions: 15 x 14
Bedroom 2
- Features: Shared Bath
- Level: Second
Bedroom 3
- Features: Shared Bath
- Level: Second
Primary bathroom
- Features: Double Vanity, Separate Shower, Tile Floor, Full Bath
Dining room
- Features: Separate Dining Room
- Area: 156
- Dimensions: 13 x 12
Kitchen
- Features: Separate Breakfast Room, Pantry, Kitchen Island
Living room
- Features: Separate Living Room
- Area: 240
- Dimensions: 16 x 15
Den
- Width: 0
Heating
- Central
Cooling
- Central Air, Ceiling Fan(s)
Appliances
- Included: Range/Oven, Disposal, Dishwasher
- Laundry: Laundry Room
Features
- 1 or More BR Down, Primary Down, Luxury Primary Bath, Double Vanity Bath, Separate Tub & Shower, Half Bath Down, High Ceilings, Cable Wired, Living Room, Dining Room, Kitchen, Primary Bedroom, 1 1/2 Bath, Laundry Room, 2nd Bedroom, 3rd Bedroom, 1 Bath, Play Room/Rec Room
- Flooring: Tile, Vinyl
- Attic: Attic Access
- Number of fireplaces: 1
- Fireplace features: Ventless, Living Room
Interior area
- Total interior livable area: 2,088 sqft
Property
Parking
- Total spaces: 2
- Parking features: Garage Door Opener, Garage Faces Front
- Has garage: Yes
- Covered spaces: 2
Features
- Stories: 1
- Patio & porch: Patio
- Pool features: None
- Fencing: Wood
Lot
- Size: 10,454 sqft
- Dimensions: 10503SF 80 x 125
Details
- Parcel number: D0255B A00083
Construction
Type & style
- Home type: SingleFamily
- Architectural style: French
- Property subtype: Single Family Residence
Materials
- Brick Veneer
- Foundation: Slab
- Roof: Composition Shingles
Condition
- New construction: No
- Year built: 2017
Details
- Warranty included: Yes
Utilities & green energy
- Sewer: Public Sewer
- Water: Public
Community & neighborhood
Security
- Security features: Smoke Detector(s)
Location
- Region: Memphis
- Subdivision: South Oak Pd Phase 2
Other
Other facts
- Price range: $310K - $310K
- Listing terms: Conventional,FHA,VA Loan
Price history
| Date | Event | Price |
|---|---|---|
| 9/12/2025 | Sold | $310,000-6.1%$148/sqft |
Source: | ||
| 8/9/2025 | Pending sale | $330,000$158/sqft |
Source: | ||
| 6/5/2025 | Price change | $330,000-4.3%$158/sqft |
Source: | ||
| 6/1/2025 | Price change | $344,900-2.8%$165/sqft |
Source: | ||
| 5/8/2025 | Price change | $354,900-1.4%$170/sqft |
Source: | ||
Public tax history
| Year | Property taxes | Tax assessment |
|---|---|---|
| 2025 | $2,315 +7.5% | $86,050 +35.5% |
| 2024 | $2,153 | $63,500 |
| 2023 | $2,153 | $63,500 |
Find assessor info on the county website
Neighborhood: 38125
Nearby schools
GreatSchools rating
- 5/10Highland Oaks Elementary SchoolGrades: PK-5Distance: 0.5 mi
- 4/10Highland Oaks Middle SchoolGrades: 6-8Distance: 0.5 mi
- 3/10Southwind High SchoolGrades: 9-12Distance: 2.1 mi
Get pre-qualified for a loan
At Zillow Home Loans, we can pre-qualify you in as little as 5 minutes with no impact to your credit score.An equal housing lender. NMLS #10287.
Sell for more on Zillow
Get a Zillow Showcase℠ listing at no additional cost and you could sell for .
$307,100
2% more+$6,142
With Zillow Showcase(estimated)$313,242


