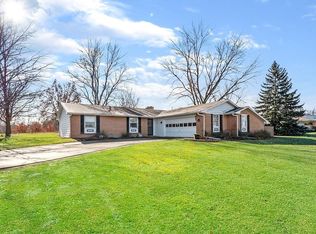Closed
$225,000
7317 Illinois Rd, Fort Wayne, IN 46804
3beds
1,376sqft
Single Family Residence
Built in 1957
0.58 Acres Lot
$230,500 Zestimate®
$--/sqft
$1,595 Estimated rent
Home value
$230,500
$219,000 - $242,000
$1,595/mo
Zestimate® history
Loading...
Owner options
Explore your selling options
What's special
A home that adapts to every stage of life, this thoughtfully updated ranch sits on a peaceful half-acre in Aboite Township and offers comfort, flexibility, and ease of living. The open floor plan features vaulted ceilings and a full-length picture window to fill the main living space with natural light, while a wood-burning fireplace creates a warm, inviting atmosphere. The centrally located kitchen features a wall of windows overlooking the backyard with views that invite slow mornings and easy entertaining in the evening…creating an ideal setting for everyday meals or relaxed gatherings. By the way, all kitchen appliances remain, including the washer and dryer! A second living area with its own fireplace sits adjacent to a full bathroom—this ideal flexible space could easily function as a primary bedroom, office, private retreat, in-law suite or guest quarters. Beautifully landscaped property that offers so much,,,Designed for Today, Ready for Tomorrow!
Zillow last checked: 8 hours ago
Listing updated: 22 hours ago
Listed by:
Laura Kinner Cell:260-249-9993,
RE/MAX Results
Bought with:
Laura Kinner, RB14045207
RE/MAX Results
Source: IRMLS,MLS#: 202600385
Facts & features
Interior
Bedrooms & bathrooms
- Bedrooms: 3
- Bathrooms: 2
- Full bathrooms: 2
- Main level bedrooms: 3
Bedroom 1
- Level: Main
Bedroom 2
- Level: Main
Dining room
- Level: Main
- Area: 130
- Dimensions: 13 x 10
Family room
- Level: Main
- Area: 288
- Dimensions: 18 x 16
Kitchen
- Level: Main
- Area: 117
- Dimensions: 13 x 9
Living room
- Level: Main
- Area: 285
- Dimensions: 19 x 15
Heating
- Natural Gas, Forced Air
Cooling
- Central Air
Appliances
- Included: Dishwasher, Microwave, Refrigerator, Washer, Dryer-Electric, Electric Range
- Laundry: Electric Dryer Hookup
Features
- Beamed Ceilings, Vaulted Ceiling(s), Laminate Counters, Entrance Foyer
- Has basement: No
- Attic: Storage
- Number of fireplaces: 2
- Fireplace features: Den, Living Room
Interior area
- Total structure area: 1,376
- Total interior livable area: 1,376 sqft
- Finished area above ground: 1,376
- Finished area below ground: 0
Property
Parking
- Total spaces: 2
- Parking features: Attached
- Attached garage spaces: 2
Features
- Levels: One
- Stories: 1
Lot
- Size: 0.58 Acres
- Features: Level, Landscaped
Details
- Parcel number: 021112127003.000075
Construction
Type & style
- Home type: SingleFamily
- Architectural style: Ranch
- Property subtype: Single Family Residence
Materials
- Wood Siding
- Foundation: Slab
Condition
- New construction: No
- Year built: 1957
Utilities & green energy
- Sewer: City
- Water: Well
Community & neighborhood
Location
- Region: Fort Wayne
- Subdivision: Covington Dells
Other
Other facts
- Listing terms: Cash,Conventional,FHA,VA Loan
Price history
| Date | Event | Price |
|---|---|---|
| 1/28/2026 | Sold | $225,000-2% |
Source: | ||
| 1/7/2026 | Pending sale | $229,700 |
Source: | ||
| 1/5/2026 | Listed for sale | $229,700+72.7% |
Source: | ||
| 2/13/2020 | Sold | $133,000-0.7% |
Source: | ||
| 1/9/2020 | Price change | $133,988+0.8%$97/sqft |
Source: North Eastern Group Realty #202000715 Report a problem | ||
Public tax history
| Year | Property taxes | Tax assessment |
|---|---|---|
| 2024 | $1,609 -7.1% | $186,800 +12.1% |
| 2023 | $1,733 +23.7% | $166,600 +2.6% |
| 2022 | $1,401 +50% | $162,300 +20.3% |
Find assessor info on the county website
Neighborhood: Covington Dells
Nearby schools
GreatSchools rating
- 5/10Whispering Meadow Elementary SchoolGrades: PK-5Distance: 0.9 mi
- 6/10Woodside Middle SchoolGrades: 6-8Distance: 3.8 mi
- 10/10Homestead Senior High SchoolGrades: 9-12Distance: 3.2 mi
Schools provided by the listing agent
- Elementary: Whispering Meadows
- Middle: Woodside
- High: Homestead
- District: MSD of Southwest Allen Cnty
Source: IRMLS. This data may not be complete. We recommend contacting the local school district to confirm school assignments for this home.

Get pre-qualified for a loan
At Zillow Home Loans, we can pre-qualify you in as little as 5 minutes with no impact to your credit score.An equal housing lender. NMLS #10287.
