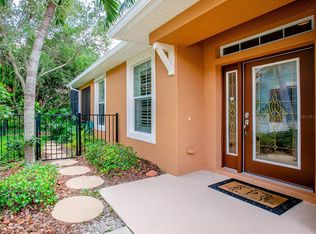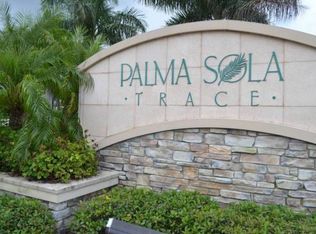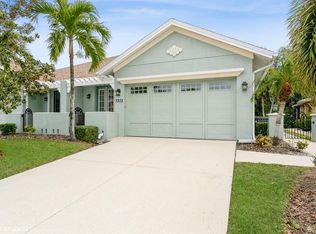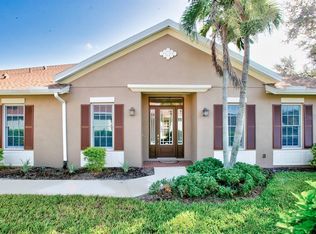Sold for $425,000
$425,000
7317 Emma Rd, Bradenton, FL 34209
2beds
1,558sqft
Villa
Built in 2010
4,957 Square Feet Lot
$420,000 Zestimate®
$273/sqft
$2,501 Estimated rent
Home value
$420,000
$391,000 - $454,000
$2,501/mo
Zestimate® history
Loading...
Owner options
Explore your selling options
What's special
***ATTRACTIVE SELLER FINANCING OPTIONS, ENQUIRE NOW***Welcome to 7317 Emma Road, a rarely available and beautifully upgraded villa in the highly desirable community of Palma Sola Trace. This move in ready home offers two bedrooms, two bathrooms, and a flexible den, combining thoughtful design, premium finishes, and an ideal location just minutes from the beaches of Anna Maria Island. From the moment you enter, you'll notice the inviting open floor plan that blends comfort with casual elegance. The living and dining areas are bright and airy, thanks to large windows that flood the space with natural light. A recessed ceiling in the lounge adds architectural interest, while a professionally installed TV wall mount reduces glare for an enhanced viewing experience. The entire layout encourages connection and conversation, making it perfect for both entertaining and everyday living. The kitchen is a standout, featuring beautifully updated, soft-close cabinets that reach to the ceiling, sleek countertops, a pantry closet, and under-cabinet lighting that highlights the glass tile backsplash. Stainless steel appliances, including a modern induction stove, add both style and function. The cooktop stays cool to the touch, while a fan over the stove vents directly to the outside. Numerous outlets are thoughtfully placed throughout, including under the expansive kitchen counter, which also offers bar seating ideal for casual meals or social gatherings. Tucked just off the main living space, the den offers flexibility for a home office, guest room, hobby space, or gym. A tubular skylight fills the room with natural light, and a paneled accent wall adds a cozy, custom touch. The primary suite is a private retreat with recessed ceilings, oversized windows, and a spacious walk-in closet complete with custom shelving. The en-suite bathroom is tastefully updated, featuring a modern vanity, updated lighting, and custom cabinetry that extends from floor to ceiling. A privacy door separates the commode, and the large walk-in shower adds a spa-like feel. The second bedroom and guest bathroom are equally well-appointed, offering comfort and convenience for family or visitors. This home includes a laundry room with a new washer and dryer, storage cabinet, shelf, and a rod for hanging clothes. Multiple closets in the hallway feature built-in shelving for easy organization. The two-car garage offers overhead storage shelves, and the home is equipped with a Culligan water treatment system, new water heater, and hurricane shutters, ensuring comfort and peace of mind. Ceiling fans have been installed in every room, adding efficiency and enhancing airflow throughout the home. As a resident of Palma Sola Trace, you’ll enjoy maintenance free living and access to resort style amenities, including a large heated pool, clubhouse with a catering kitchen and gathering room, a well-equipped fitness center, a youth playground, and scenic walking paths. The location couldn’t be better just a short walk to grocery stores and restaurants, and only minutes from the snowy sands of Anna Maria Island. This home offers the best of the Florida lifestyle stylish, low-maintenance living in a vibrant, welcoming community. Schedule your private showing and discover all that this exceptional villa has to include
Zillow last checked: 8 hours ago
Listing updated: November 18, 2025 at 11:38am
Listing Provided by:
Patrick Brogley 941-361-9031,
KELLER WILLIAMS ON THE WATER S 941-803-7522
Bought with:
Patrick Brogley, 3360491
KELLER WILLIAMS ON THE WATER S
Source: Stellar MLS,MLS#: N6140577 Originating MLS: Sarasota - Manatee
Originating MLS: Sarasota - Manatee

Facts & features
Interior
Bedrooms & bathrooms
- Bedrooms: 2
- Bathrooms: 2
- Full bathrooms: 2
Primary bedroom
- Features: Ceiling Fan(s), En Suite Bathroom, Walk-In Closet(s)
- Level: First
- Area: 195 Square Feet
- Dimensions: 15x13
Bedroom 2
- Features: Ceiling Fan(s), En Suite Bathroom, Walk-In Closet(s)
- Level: First
- Area: 120 Square Feet
- Dimensions: 12x10
Primary bathroom
- Features: En Suite Bathroom, Makeup/Vanity Space, Shower No Tub, Single Vanity, Urinal, No Closet
- Level: First
Bathroom 2
- Features: En Suite Bathroom, Shower No Tub, Single Vanity, No Closet
- Level: First
Balcony porch lanai
- Features: Ceiling Fan(s), No Closet
- Level: First
- Area: 225 Square Feet
- Dimensions: 15x15
Den
- Features: Ceiling Fan(s), No Closet
- Level: First
- Area: 121 Square Feet
- Dimensions: 11x11
Dining room
- Features: No Closet
- Level: First
- Area: 154 Square Feet
- Dimensions: 14x11
Great room
- Features: No Closet
- Level: First
- Area: 240 Square Feet
- Dimensions: 16x15
Kitchen
- Features: Ceiling Fan(s), Pantry, Built-in Closet
- Level: First
- Area: 130 Square Feet
- Dimensions: 13x10
Heating
- Electric
Cooling
- Central Air
Appliances
- Included: Dishwasher, Dryer, Electric Water Heater, Range, Refrigerator, Washer
- Laundry: Inside, Laundry Room
Features
- Ceiling Fan(s), High Ceilings, Kitchen/Family Room Combo, Living Room/Dining Room Combo, Open Floorplan, Primary Bedroom Main Floor, Solid Surface Counters, Split Bedroom, Thermostat, Walk-In Closet(s)
- Flooring: Tile
- Doors: Sliding Doors
- Windows: Skylight(s), Window Treatments
- Has fireplace: No
Interior area
- Total structure area: 2,106
- Total interior livable area: 1,558 sqft
Property
Parking
- Total spaces: 2
- Parking features: Garage - Attached
- Attached garage spaces: 2
- Details: Garage Dimensions: 19x22
Features
- Levels: One
- Stories: 1
- Exterior features: Irrigation System, Sidewalk
- Has view: Yes
- View description: Park/Greenbelt, Trees/Woods
Lot
- Size: 4,957 sqft
- Features: Cleared
Details
- Parcel number: 5145604159
- Zoning: PDP
- Special conditions: None
Construction
Type & style
- Home type: SingleFamily
- Property subtype: Villa
Materials
- Block, Stucco
- Foundation: Slab
- Roof: Shingle
Condition
- New construction: No
- Year built: 2010
Utilities & green energy
- Sewer: Public Sewer
- Water: Public
- Utilities for property: Cable Connected, Electricity Connected, Public, Sewer Connected, Street Lights, Water Connected
Community & neighborhood
Community
- Community features: Association Recreation - Owned, Clubhouse, Community Mailbox, Deed Restrictions, Fitness Center, Irrigation-Reclaimed Water, Playground, Pool, Sidewalks
Location
- Region: Bradenton
- Subdivision: PALMA SOLA TRACE
HOA & financial
HOA
- Has HOA: Yes
- HOA fee: $495 monthly
- Amenities included: Cable TV, Clubhouse, Fitness Center, Pool
- Services included: Cable TV, Common Area Taxes, Community Pool, Reserve Fund, Fidelity Bond, Internet, Maintenance Structure, Maintenance Grounds, Pest Control, Pool Maintenance, Recreational Facilities
- Association name: C&S Property Management Julie Conway
- Association phone: 941-758-9454
- Second association name: Vanguard Management
- Second association phone: 813-930-8036
Other fees
- Pet fee: $0 monthly
Other financial information
- Total actual rent: 0
Other
Other facts
- Listing terms: Cash,Conventional,FHA,Owner May Carry,Private Financing Available,VA Loan
- Ownership: Fee Simple
- Road surface type: Asphalt
Price history
| Date | Event | Price |
|---|---|---|
| 11/18/2025 | Sold | $425,000$273/sqft |
Source: | ||
| 11/3/2025 | Pending sale | $425,000$273/sqft |
Source: | ||
| 10/2/2025 | Listed for sale | $425,000-6.6%$273/sqft |
Source: | ||
| 7/31/2025 | Listing removed | $455,000$292/sqft |
Source: | ||
| 5/30/2025 | Price change | $455,000-4.2%$292/sqft |
Source: | ||
Public tax history
| Year | Property taxes | Tax assessment |
|---|---|---|
| 2024 | $6,909 +1% | $342,465 +3% |
| 2023 | $6,841 +9.2% | $332,490 +3% |
| 2022 | $6,264 +39.1% | $322,806 +43.8% |
Find assessor info on the county website
Neighborhood: 34209
Nearby schools
GreatSchools rating
- 3/10Sea Breeze Elementary SchoolGrades: PK-5Distance: 0.3 mi
- 1/10W. D. Sugg Middle SchoolGrades: 6-8Distance: 1 mi
- 2/10Bayshore High SchoolGrades: 9-12Distance: 2.9 mi
Schools provided by the listing agent
- Elementary: Sea Breeze Elementary
- Middle: W.D. Sugg Middle
- High: Bayshore High
Source: Stellar MLS. This data may not be complete. We recommend contacting the local school district to confirm school assignments for this home.
Get a cash offer in 3 minutes
Find out how much your home could sell for in as little as 3 minutes with a no-obligation cash offer.
Estimated market value$420,000
Get a cash offer in 3 minutes
Find out how much your home could sell for in as little as 3 minutes with a no-obligation cash offer.
Estimated market value
$420,000



