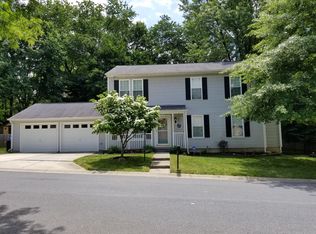Sold for $525,000 on 06/26/25
$525,000
7316 Torran Rocks Way, Gaithersburg, MD 20879
3beds
1,188sqft
Single Family Residence
Built in 1986
7,047 Square Feet Lot
$524,500 Zestimate®
$442/sqft
$2,548 Estimated rent
Home value
$524,500
$483,000 - $572,000
$2,548/mo
Zestimate® history
Loading...
Owner options
Explore your selling options
What's special
Welcome to this fully renovated detached home including new hardwood floors, additional large sun room and a spacious basement with its own private entrance. Featuring 3 bedrooms on the main level, 2 full bathrooms, eat-in kitchen, garage and a fully renovated walk-out basement, with a kitchenette and two additional spacious rooms. Freshly painted, spruced up and move-in ready just for you! Excellent location just moments from public transportation, Shady Grove Metro station, supermarkets, highways, shopping, churches, breweries, restaurants, great location. Home has been nicely maintain with plenty of natural light, private fenced in backyard. Community offer swimming pool, Tennis courts, playgrounds, trails and more. Additional photos coming soon! Contact listing agent for more details.
Zillow last checked: 8 hours ago
Listing updated: June 27, 2025 at 05:58am
Listed by:
David Maldonado 337-401-5461,
District Pro Realty
Bought with:
Joana Gomes
The Agency DC
Source: Bright MLS,MLS#: MDMC2150550
Facts & features
Interior
Bedrooms & bathrooms
- Bedrooms: 3
- Bathrooms: 2
- Full bathrooms: 2
- Main level bathrooms: 2
- Main level bedrooms: 3
Basement
- Area: 864
Heating
- Heat Pump
Cooling
- Central Air, Ceiling Fan(s), Heat Pump, Wall Unit(s)
Appliances
- Included: Dishwasher, Disposal, Dryer, Freezer, Ice Maker, Microwave, Oven/Range - Electric, Stainless Steel Appliance(s), Washer, Water Heater, Electric Water Heater
- Laundry: Hookup, Main Level
Features
- Dry Wall
- Flooring: Engineered Wood, Ceramic Tile, Hardwood
- Basement: Drainage System,Connecting Stairway,Full,Exterior Entry,Side Entrance,Sump Pump
- Number of fireplaces: 1
Interior area
- Total structure area: 2,052
- Total interior livable area: 1,188 sqft
- Finished area above ground: 1,188
- Finished area below ground: 0
Property
Parking
- Total spaces: 2
- Parking features: Storage, Garage Faces Front, Garage Door Opener, Attached
- Attached garage spaces: 2
Accessibility
- Accessibility features: 2+ Access Exits
Features
- Levels: One
- Stories: 1
- Exterior features: Lighting, Rain Gutters, Kennel
- Pool features: Community
- Fencing: Board
- Has view: Yes
- View description: Trees/Woods
Lot
- Size: 7,047 sqft
Details
- Additional structures: Above Grade, Below Grade
- Parcel number: 160102510178
- Zoning: R60
- Special conditions: Standard
Construction
Type & style
- Home type: SingleFamily
- Architectural style: Ranch/Rambler
- Property subtype: Single Family Residence
Materials
- Advanced Framing, Cedar, Concrete, Copper Plumbing, CPVC/PVC, Vinyl Siding
- Foundation: Concrete Perimeter
- Roof: Shingle
Condition
- Excellent
- New construction: No
- Year built: 1986
Utilities & green energy
- Sewer: Public Sewer
- Water: Public
Community & neighborhood
Location
- Region: Gaithersburg
- Subdivision: Edinburgh
HOA & financial
HOA
- Has HOA: Yes
- HOA fee: $72 monthly
- Services included: Pool(s), Recreation Facility, Snow Removal
- Association name: EDINBURGH VILLAGE COMMUNITY ASSOCATION
Other
Other facts
- Listing agreement: Exclusive Right To Sell
- Listing terms: FHA,Conventional,VA Loan
- Ownership: Fee Simple
Price history
| Date | Event | Price |
|---|---|---|
| 6/26/2025 | Sold | $525,000$442/sqft |
Source: | ||
| 6/4/2025 | Contingent | $525,000$442/sqft |
Source: | ||
| 5/29/2025 | Listed for sale | $525,000+43.4%$442/sqft |
Source: | ||
| 1/30/2025 | Sold | $366,067-23.7%$308/sqft |
Source: Public Record Report a problem | ||
| 1/15/2025 | Pending sale | $480,000$404/sqft |
Source: | ||
Public tax history
| Year | Property taxes | Tax assessment |
|---|---|---|
| 2025 | $5,170 +22.7% | $402,633 +10% |
| 2024 | $4,214 +11% | $366,067 +11.1% |
| 2023 | $3,797 +8% | $329,500 +3.4% |
Find assessor info on the county website
Neighborhood: 20879
Nearby schools
GreatSchools rating
- 4/10Judith A. Resnik Elementary SchoolGrades: PK-5Distance: 0.5 mi
- 4/10Redland Middle SchoolGrades: 6-8Distance: 2.6 mi
- 5/10Col. Zadok Magruder High SchoolGrades: 9-12Distance: 3.5 mi
Schools provided by the listing agent
- Elementary: Judith A. Resnik
- Middle: Redland
- High: Col. Zadok A. Magruder
- District: Montgomery County Public Schools
Source: Bright MLS. This data may not be complete. We recommend contacting the local school district to confirm school assignments for this home.

Get pre-qualified for a loan
At Zillow Home Loans, we can pre-qualify you in as little as 5 minutes with no impact to your credit score.An equal housing lender. NMLS #10287.
Sell for more on Zillow
Get a free Zillow Showcase℠ listing and you could sell for .
$524,500
2% more+ $10,490
With Zillow Showcase(estimated)
$534,990