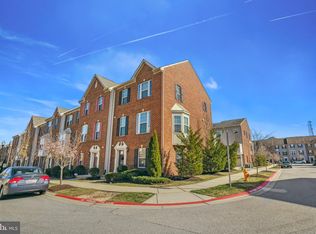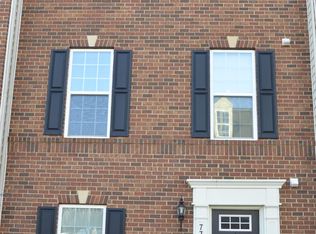Sold for $510,000 on 09/19/25
$510,000
7316 Summit Rock Rd, Elkridge, MD 21075
3beds
2,140sqft
Townhouse
Built in 2014
1,379 Square Feet Lot
$516,500 Zestimate®
$238/sqft
$2,972 Estimated rent
Home value
$516,500
$486,000 - $547,000
$2,972/mo
Zestimate® history
Loading...
Owner options
Explore your selling options
What's special
Meticulously prepared & cared for, this luxurious brick front home should be on the top of your shopping list! Get ready for an exciting lifestyle in the vibrant community of Howard Square. Home has been freshly painted; has handsome hardwood flooring + stairs; & epitomizes “move in ready”. The open concept main level is ideal for entertaining guests & an elevated day to day living lifestyle complete with a generously sized island kitchen with granite counters & stainless steel appliances (including gas cooking) + dining & living spaces, access to the rear deck, & a convenient powder room bath. The upper level includes 3 bedrooms; the primary has an ensuite bath with soaking tub, separate shower, & walk in closet. Enjoy the ease of having a thoughtful laundry room on the bedroom level! The entry level includes a flex room perfect for working from home / a home gym / or just a quiet space to relax & reflect; a powder room; a storage room; and your very own 2 car garage with level II EV charger included to keep your vehicles out of the weather. Congregate & socialize with neighbors in several open space park areas integrated within the community. Relax knowing the HOA handles grass mowing, landscaping, mulching and snow removal. Marvel at the time you will save with so many commuter routes & options close by - BWI, several train stations, I95 & 295 + incredible shopping & restaurant amenities just minutes away.
Zillow last checked: 8 hours ago
Listing updated: September 22, 2025 at 02:36am
Listed by:
Greg Kinnear 410-423-5280,
RE/MAX Advantage Realty,
Listing Team: Team Kinnear
Bought with:
KEITH JANG, 679469
Northrop Realty
Source: Bright MLS,MLS#: MDHW2058916
Facts & features
Interior
Bedrooms & bathrooms
- Bedrooms: 3
- Bathrooms: 4
- Full bathrooms: 2
- 1/2 bathrooms: 2
- Main level bathrooms: 1
Primary bedroom
- Features: Flooring - Carpet, Ceiling Fan(s)
- Level: Upper
- Area: 208 Square Feet
- Dimensions: 16 x 13
Bedroom 2
- Features: Flooring - Carpet
- Level: Upper
- Area: 99 Square Feet
- Dimensions: 11 x 9
Bedroom 3
- Features: Flooring - Carpet
- Level: Upper
- Area: 72 Square Feet
- Dimensions: 9 x 8
Den
- Features: Flooring - Carpet
- Level: Lower
- Area: 144 Square Feet
- Dimensions: 16 x 9
Family room
- Features: Flooring - HardWood
- Level: Main
- Area: 190 Square Feet
- Dimensions: 19 x 10
Kitchen
- Features: Flooring - HardWood
- Level: Main
- Area: 266 Square Feet
- Dimensions: 19 x 14
Living room
- Features: Flooring - HardWood, Ceiling Fan(s)
- Level: Main
- Area: 272 Square Feet
- Dimensions: 17 x 16
Storage room
- Features: Flooring - Concrete
- Level: Lower
- Area: 45 Square Feet
- Dimensions: 9 x 5
Heating
- Forced Air, Natural Gas
Cooling
- Ceiling Fan(s), Central Air, Electric
Appliances
- Included: Microwave, Dishwasher, Cooktop, Refrigerator, Disposal, Dryer, Exhaust Fan, Oven/Range - Gas, Washer, Stainless Steel Appliance(s), Water Heater, Gas Water Heater
- Laundry: Upper Level, Has Laundry, Dryer In Unit, Washer In Unit
Features
- Ceiling Fan(s), Kitchen Island, Upgraded Countertops, Walk-In Closet(s), Soaking Tub, Breakfast Area, Combination Dining/Living, Combination Kitchen/Dining, Combination Kitchen/Living, Dining Area, Family Room Off Kitchen, Open Floorplan, Kitchen - Table Space, Pantry, Primary Bath(s), Recessed Lighting
- Flooring: Carpet, Concrete, Hardwood, Ceramic Tile, Wood
- Basement: Full,Improved,Garage Access,Interior Entry,Rear Entrance,Walk-Out Access,Windows,Front Entrance
- Has fireplace: No
Interior area
- Total structure area: 2,140
- Total interior livable area: 2,140 sqft
- Finished area above ground: 2,140
- Finished area below ground: 0
Property
Parking
- Total spaces: 4
- Parking features: Built In, Garage Faces Rear, Garage Door Opener, Inside Entrance, Driveway, Attached
- Attached garage spaces: 2
- Uncovered spaces: 2
- Details: Garage Sqft: 440
Accessibility
- Accessibility features: None
Features
- Levels: Three
- Stories: 3
- Patio & porch: Deck
- Exterior features: Lighting, Sidewalks, Street Lights
- Pool features: None
Lot
- Size: 1,379 sqft
Details
- Additional structures: Above Grade, Below Grade
- Parcel number: 1401595395
- Zoning: R
- Special conditions: Standard
Construction
Type & style
- Home type: Townhouse
- Architectural style: Colonial
- Property subtype: Townhouse
Materials
- Brick, Vinyl Siding
- Foundation: Permanent
- Roof: Shingle
Condition
- Excellent
- New construction: No
- Year built: 2014
Utilities & green energy
- Sewer: Public Sewer
- Water: Public
Community & neighborhood
Security
- Security features: Electric Alarm, Fire Sprinkler System
Location
- Region: Elkridge
- Subdivision: Howard Square
HOA & financial
HOA
- Has HOA: Yes
- HOA fee: $92 monthly
- Amenities included: Common Grounds
- Services included: Common Area Maintenance, Maintenance Grounds, Management, Snow Removal
Other
Other facts
- Listing agreement: Exclusive Right To Sell
- Ownership: Fee Simple
Price history
| Date | Event | Price |
|---|---|---|
| 12/3/2025 | Listing removed | $2,800$1/sqft |
Source: Bright MLS #MDHW2059930 Report a problem | ||
| 11/10/2025 | Price change | $2,800-6.7%$1/sqft |
Source: Bright MLS #MDHW2059930 Report a problem | ||
| 11/6/2025 | Price change | $3,000-6.3%$1/sqft |
Source: Bright MLS #MDHW2059930 Report a problem | ||
| 10/16/2025 | Listed for rent | $3,200$1/sqft |
Source: Bright MLS #MDHW2059930 Report a problem | ||
| 9/19/2025 | Sold | $510,000-2.9%$238/sqft |
Source: | ||
Public tax history
| Year | Property taxes | Tax assessment |
|---|---|---|
| 2025 | -- | $434,100 +7.1% |
| 2024 | $4,563 +7.7% | $405,200 +7.7% |
| 2023 | $4,237 +0.6% | $376,300 |
Find assessor info on the county website
Neighborhood: 21075
Nearby schools
GreatSchools rating
- 4/10Hanover Hills ElementaryGrades: PK-5Distance: 2.6 mi
- 4/10Thomas Viaduct Middle SchoolGrades: 6-8Distance: 2.6 mi
- 5/10Oakland Mills High SchoolGrades: 9-12Distance: 3.8 mi
Schools provided by the listing agent
- Elementary: Hanover Hills
- Middle: Thomas Viaduct
- High: Oakland Mills
- District: Howard County Public School System
Source: Bright MLS. This data may not be complete. We recommend contacting the local school district to confirm school assignments for this home.

Get pre-qualified for a loan
At Zillow Home Loans, we can pre-qualify you in as little as 5 minutes with no impact to your credit score.An equal housing lender. NMLS #10287.
Sell for more on Zillow
Get a free Zillow Showcase℠ listing and you could sell for .
$516,500
2% more+ $10,330
With Zillow Showcase(estimated)
$526,830
