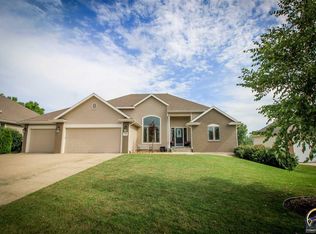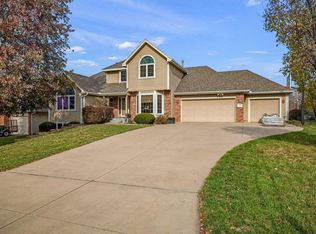Sold on 07/08/24
Price Unknown
7316 SW Ambassador Pl, Topeka, KS 66610
4beds
3,808sqft
Single Family Residence, Residential
Built in 1999
0.46 Acres Lot
$629,200 Zestimate®
$--/sqft
$3,653 Estimated rent
Home value
$629,200
$598,000 - $661,000
$3,653/mo
Zestimate® history
Loading...
Owner options
Explore your selling options
What's special
Step into luxury living with this immaculate Sherwood Estates ranch-style residence that epitomizes comfort and elegance. Boasting a meticulously crafted custom woods kitchen that also has granite countertops, island, breakfast nook, and gas oven. All kitchen appliances and washer/dryer stay. All hardwood & ceramic flooring on main level. NO SPECIAL TAXES! Entertain guests in style with 10-foot and higher ceilings, creating an atmosphere of spaciousness. The main level of this home offers a haven of relaxation with three generously sized bedrooms. One of the bedrooms could easily transition into an office. The primary bedroom suite has a walk in closet, double vanity, and jet tub. Descend into the daylight basement, where the magic continues with 2 expansive living areas featuring a wet bar and pool table, perfect for hosting lively gatherings or unwinding after a long day. Basement also has the 4th bedroom, 2 full bathrooms, and two unfinished storage areas as well. Nestled on a sprawling nearly half-acre lot, the outdoor amenities are just as impressive. A three-car garage provides ample space for vehicles and storage, while a large trex deck beckons to enjoy the serene surroundings. There is also a vast amount of landscaping across the entire property. This exceptional property offers the perfect blend of luxury, functionality, and convenience, promising a lifestyle of unparalleled comfort and refinement. Don't miss your chance to call this masterpiece home!
Zillow last checked: 8 hours ago
Listing updated: July 08, 2024 at 12:44pm
Listed by:
Patrick Dixon 785-221-1362,
Countrywide Realty, Inc.
Bought with:
House Non Member
SUNFLOWER ASSOCIATION OF REALT
Source: Sunflower AOR,MLS#: 233981
Facts & features
Interior
Bedrooms & bathrooms
- Bedrooms: 4
- Bathrooms: 5
- Full bathrooms: 4
- 1/2 bathrooms: 1
Primary bedroom
- Level: Main
- Area: 180
- Dimensions: 15x12
Bedroom 2
- Level: Main
- Area: 132
- Dimensions: 12x11
Bedroom 3
- Level: Main
- Area: 132
- Dimensions: 12x11
Bedroom 4
- Level: Basement
- Area: 195.75
- Dimensions: 14.5x13.5
Dining room
- Level: Main
- Area: 112
- Dimensions: 14x8
Great room
- Level: Basement
- Area: 565.5
- Dimensions: 29x19.5
Kitchen
- Level: Main
- Area: 228
- Dimensions: 19x12
Laundry
- Level: Main
Living room
- Level: Main
- Area: 320
- Dimensions: 20x16
Recreation room
- Level: Basement
- Area: 336
- Dimensions: 21x16
Heating
- Natural Gas
Cooling
- Central Air
Appliances
- Included: Gas Range, Oven, Microwave, Dishwasher, Refrigerator, Disposal
- Laundry: Main Level, Separate Room
Features
- Flooring: Hardwood, Ceramic Tile, Carpet
- Doors: Storm Door(s)
- Windows: Insulated Windows, Storm Window(s)
- Basement: Sump Pump,Concrete,9'+ Walls,Daylight
- Number of fireplaces: 1
- Fireplace features: One, See Through, Living Room, Kitchen
Interior area
- Total structure area: 3,808
- Total interior livable area: 3,808 sqft
- Finished area above ground: 2,250
- Finished area below ground: 1,558
Property
Parking
- Parking features: Attached, Auto Garage Opener(s), Garage Door Opener
- Has attached garage: Yes
Features
- Patio & porch: Deck
Lot
- Size: 0.46 Acres
- Features: Sprinklers In Front, Sidewalk
Details
- Parcel number: R57460
- Special conditions: Standard,Arm's Length
Construction
Type & style
- Home type: SingleFamily
- Architectural style: Ranch
- Property subtype: Single Family Residence, Residential
Materials
- Roof: Architectural Style
Condition
- Year built: 1999
Utilities & green energy
- Water: Public
Community & neighborhood
Location
- Region: Topeka
- Subdivision: Sherwood Estates 57
Price history
| Date | Event | Price |
|---|---|---|
| 7/8/2024 | Sold | -- |
Source: | ||
| 5/21/2024 | Pending sale | $499,900$131/sqft |
Source: | ||
| 5/16/2024 | Price change | $499,900-2.9%$131/sqft |
Source: | ||
| 5/7/2024 | Listed for sale | $514,900+9.7%$135/sqft |
Source: | ||
| 7/1/2022 | Sold | -- |
Source: | ||
Public tax history
| Year | Property taxes | Tax assessment |
|---|---|---|
| 2025 | -- | $59,168 +2% |
| 2024 | $8,436 +8.5% | $58,008 +5% |
| 2023 | $7,775 +24.6% | $55,246 +24.5% |
Find assessor info on the county website
Neighborhood: 66610
Nearby schools
GreatSchools rating
- 8/10Jay Shideler Elementary SchoolGrades: K-6Distance: 2.3 mi
- 6/10Washburn Rural Middle SchoolGrades: 7-8Distance: 3.4 mi
- 8/10Washburn Rural High SchoolGrades: 9-12Distance: 3.3 mi
Schools provided by the listing agent
- Elementary: Jay Shideler Elementary School/USD 437
- Middle: Washburn Rural Middle School/USD 437
- High: Washburn Rural High School/USD 437
Source: Sunflower AOR. This data may not be complete. We recommend contacting the local school district to confirm school assignments for this home.

