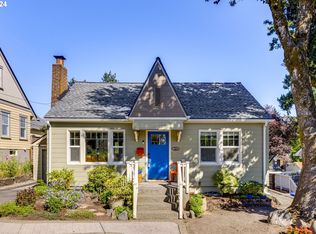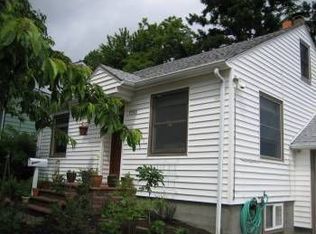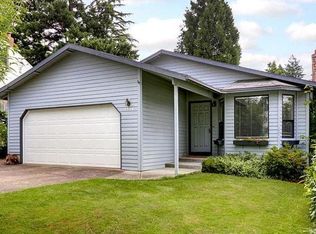Sold
$615,000
7316 SW 29th Ave, Portland, OR 97219
3beds
1,740sqft
Residential, Single Family Residence
Built in 1929
4,791.6 Square Feet Lot
$597,800 Zestimate®
$353/sqft
$2,910 Estimated rent
Home value
$597,800
$556,000 - $646,000
$2,910/mo
Zestimate® history
Loading...
Owner options
Explore your selling options
What's special
Charming bungalow nestled in the heart of Portland's highly sought-after Multnomah Village. Filled with abundant natural light, this home offers a flexible floor plan, delightful built-ins, and has been beautifully updated and meticulously cared for. Step into the inviting living room, complete with wood floors and a cozy wood-burning fireplace. The kitchen features abundant storage, modern stainless steel-appliances, and a lovely view of the backyard. The bedrooms are spacious and filled with light, with the primary suite serving as a tranquil retreat. Recently remodeled, it offers a large bathroom and closet space. Downstairs provides additional storage, while upstairs surprises with a versatile bonus room! Outside, the yard is a true haven. Thoughtfully landscaped with raised garden beds, it includes a recently updated patio and deck for outdoor entertaining. Located in the vibrant Multnomah Village, this home is a short stroll from exceptional dining, boutique shopping, and local charm. Nearby, Gabriel Park and the Southwest Community Center pool offer even more to explore. This home is perfectly positioned to enjoy the best of the neighborhood! [Home Energy Score = 3. HES Report at https://rpt.greenbuildingregistry.com/hes/OR10133301]
Zillow last checked: 8 hours ago
Listing updated: February 14, 2025 at 08:16am
Listed by:
Hannah Novak hannah@bauerpdx.com,
Real Broker
Bought with:
Elaine Yoder, 200809064
Where, Inc
Source: RMLS (OR),MLS#: 24052858
Facts & features
Interior
Bedrooms & bathrooms
- Bedrooms: 3
- Bathrooms: 2
- Full bathrooms: 2
- Main level bathrooms: 1
Primary bedroom
- Features: Bathtub With Shower, Suite
- Level: Lower
- Area: 180
- Dimensions: 18 x 10
Bedroom 2
- Features: Closet, Wallto Wall Carpet
- Level: Main
- Area: 99
- Dimensions: 11 x 9
Bedroom 3
- Features: Closet, Wallto Wall Carpet
- Level: Main
- Area: 72
- Dimensions: 9 x 8
Dining room
- Level: Main
Kitchen
- Features: Dishwasher, Exterior Entry, Free Standing Range, Free Standing Refrigerator
- Level: Main
- Area: 99
- Width: 9
Living room
- Features: Builtin Features, Exterior Entry, Fireplace, Hardwood Floors
- Level: Main
- Area: 209
- Dimensions: 19 x 11
Heating
- Forced Air, Fireplace(s)
Cooling
- Central Air
Appliances
- Included: Dishwasher, Disposal, Free-Standing Range, Free-Standing Refrigerator, Stainless Steel Appliance(s), Washer/Dryer, Electric Water Heater
- Laundry: Laundry Room
Features
- Closet, Built-in Features, Bathtub With Shower, Suite
- Flooring: Hardwood, Wall to Wall Carpet
- Windows: Double Pane Windows
- Basement: Daylight,Finished
- Number of fireplaces: 1
- Fireplace features: Wood Burning
Interior area
- Total structure area: 1,740
- Total interior livable area: 1,740 sqft
Property
Parking
- Parking features: Driveway, On Street
- Has uncovered spaces: Yes
Accessibility
- Accessibility features: Main Floor Bedroom Bath, Natural Lighting, Parking, Accessibility
Features
- Stories: 3
- Patio & porch: Deck, Patio, Porch
- Exterior features: Garden, Raised Beds, Yard, Exterior Entry
- Fencing: Fenced
- Has view: Yes
- View description: Territorial
Lot
- Size: 4,791 sqft
- Features: Level, Sprinkler, SqFt 3000 to 4999
Details
- Additional structures: ToolShed
- Parcel number: R288656
Construction
Type & style
- Home type: SingleFamily
- Architectural style: Bungalow
- Property subtype: Residential, Single Family Residence
Materials
- Aluminum Siding
- Foundation: Concrete Perimeter
- Roof: Composition
Condition
- Resale
- New construction: No
- Year built: 1929
Utilities & green energy
- Gas: Gas
- Sewer: Public Sewer
- Water: Public
Community & neighborhood
Location
- Region: Portland
Other
Other facts
- Listing terms: Cash,Conventional,FHA,VA Loan
- Road surface type: Paved
Price history
| Date | Event | Price |
|---|---|---|
| 2/14/2025 | Sold | $615,000$353/sqft |
Source: | ||
| 1/25/2025 | Pending sale | $615,000$353/sqft |
Source: | ||
| 1/9/2025 | Listed for sale | $615,000+44.7%$353/sqft |
Source: | ||
| 12/10/2019 | Sold | $425,000-0.9%$244/sqft |
Source: | ||
| 11/11/2019 | Pending sale | $429,000$247/sqft |
Source: Keller Williams-PDX Central #19422542 | ||
Public tax history
| Year | Property taxes | Tax assessment |
|---|---|---|
| 2025 | $5,860 +3.7% | $217,680 +3% |
| 2024 | $5,649 +4% | $211,340 +3% |
| 2023 | $5,432 +2.2% | $205,190 +3% |
Find assessor info on the county website
Neighborhood: Multnomah
Nearby schools
GreatSchools rating
- 9/10Hayhurst Elementary SchoolGrades: K-8Distance: 1.2 mi
- 8/10Ida B. Wells-Barnett High SchoolGrades: 9-12Distance: 0.9 mi
- 6/10Gray Middle SchoolGrades: 6-8Distance: 0.8 mi
Schools provided by the listing agent
- Elementary: Hayhurst
- Middle: Robert Gray
- High: Ida B Wells
Source: RMLS (OR). This data may not be complete. We recommend contacting the local school district to confirm school assignments for this home.
Get a cash offer in 3 minutes
Find out how much your home could sell for in as little as 3 minutes with a no-obligation cash offer.
Estimated market value
$597,800
Get a cash offer in 3 minutes
Find out how much your home could sell for in as little as 3 minutes with a no-obligation cash offer.
Estimated market value
$597,800


