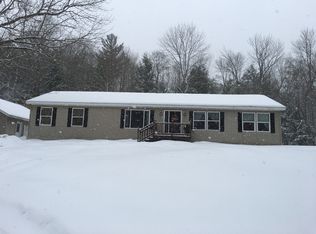Country living at its best! This 4 bedroom two and one half bath home sits on just over #/4 acres of a acre of land. A large open concept layout , with a sun room porch , and a large living room with fire place. Off of the front of the house there is another glassed sun room to sit and enjoy what nature has to offer. The first floor also includes a formal dining room just off of the eat in kitchen.The next level to the left you will find a bedroom that has been converted to a office area. There is a Jack and Jill half bathroom that divides this and the adjacent bedroom. Across the hall is the master bedroom with a very large master bathroom . This well kept property has a metal roof, vinyl siding that is three yrs old and a blacktop driveway. Call to schedule a showing Today!
This property is off market, which means it's not currently listed for sale or rent on Zillow. This may be different from what's available on other websites or public sources.
