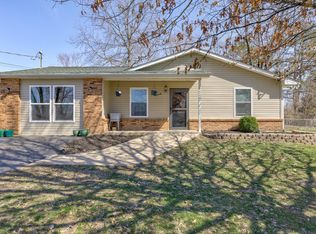Closed
Listing Provided by:
Paul W Mayer 636-535-7787,
Realty Executives Premiere
Bought with: Keller Williams Realty St. Louis
Price Unknown
7316 Local Hillsboro Rd, Cedar Hill, MO 63016
4beds
2,192sqft
Single Family Residence
Built in 2016
2.6 Acres Lot
$319,800 Zestimate®
$--/sqft
$2,284 Estimated rent
Home value
$319,800
$301,000 - $342,000
$2,284/mo
Zestimate® history
Loading...
Owner options
Explore your selling options
What's special
Wow! Four huge bedrooms especially the Master. This six-year-old, large ranch is beautifully situated on 2.6 acres of level
ground in Cedar Hill zip code but in Hillsboro School District. Home is accessible with 36-inch doors and huge shower. Large open floor plan gives you plenty of room for entertaining. New concrete sidewalk to the front door. Large concrete patio and gazebo in the back adds to the possibilities for some great entertaining. All appliances including refrigerator, washer and dryer convey. Some fresh flooring and paint just completed. Schedule your showing today! Measurements are approximate, Buyer should verify. Wooden shed does not convey, metal garage/carport does convey. Part of Glen Mil Est. HOA fees include access to lakes. Some Accessible Features
Zillow last checked: 8 hours ago
Listing updated: April 28, 2025 at 05:21pm
Listing Provided by:
Paul W Mayer 636-535-7787,
Realty Executives Premiere
Bought with:
Amanda M Crouch, 2012002695
Keller Williams Realty St. Louis
Source: MARIS,MLS#: 22064481 Originating MLS: Southern Gateway Association of REALTORS
Originating MLS: Southern Gateway Association of REALTORS
Facts & features
Interior
Bedrooms & bathrooms
- Bedrooms: 4
- Bathrooms: 2
- Full bathrooms: 2
- Main level bathrooms: 2
- Main level bedrooms: 4
Primary bedroom
- Features: Floor Covering: Laminate, Wall Covering: Some
- Level: Main
- Area: 264
- Dimensions: 22x12
Bedroom
- Features: Floor Covering: Laminate, Wall Covering: Some
- Level: Main
- Area: 168
- Dimensions: 14x12
Bedroom
- Features: Floor Covering: Laminate, Wall Covering: Some
- Level: Main
- Area: 144
- Dimensions: 12x12
Bedroom
- Features: Floor Covering: Laminate, Wall Covering: Some
- Level: Main
- Area: 121
- Dimensions: 11x11
Bathroom
- Features: Floor Covering: Ceramic Tile, Wall Covering: None
- Level: Main
- Area: 96
- Dimensions: 12x8
Bathroom
- Features: Floor Covering: Ceramic Tile, Wall Covering: None
- Level: Main
- Area: 50
- Dimensions: 10x5
Dining room
- Features: Floor Covering: Laminate, Wall Covering: Some
- Level: Main
- Area: 216
- Dimensions: 18x12
Kitchen
- Features: Floor Covering: Laminate, Wall Covering: Some
- Level: Main
- Area: 240
- Dimensions: 15x16
Laundry
- Features: Floor Covering: Laminate, Wall Covering: None
- Level: Main
- Area: 49
- Dimensions: 7x7
Living room
- Features: Floor Covering: Laminate, Wall Covering: Some
- Level: Main
- Area: 544
- Dimensions: 34x16
Heating
- Forced Air, Electric
Cooling
- Attic Fan, Ceiling Fan(s), Central Air, Electric
Appliances
- Included: Dishwasher, Disposal, Dryer, Microwave, Electric Range, Electric Oven, Refrigerator, Stainless Steel Appliance(s), Washer, Electric Water Heater
- Laundry: Main Level
Features
- Separate Dining, Kitchen Island, Pantry
- Doors: Panel Door(s), Sliding Doors
- Windows: Insulated Windows, Tilt-In Windows, Window Treatments
- Basement: None
- Has fireplace: No
Interior area
- Total structure area: 2,192
- Total interior livable area: 2,192 sqft
- Finished area above ground: 2,192
Property
Parking
- Total spaces: 2
- Parking features: RV Access/Parking, Additional Parking, Off Street
- Garage spaces: 1
- Carport spaces: 1
- Covered spaces: 2
Accessibility
- Accessibility features: Accessible Approach with Ramp, Accessible Bedroom, Accessible Central Living Area, Accessible Doors, Accessible Entrance, Accessible Full Bath, Accessible Hallway(s), Central Living Area
Features
- Levels: One
- Patio & porch: Patio
Lot
- Size: 2.60 Acres
- Features: Level
Details
- Additional structures: Garage(s)
- Parcel number: 079.029.00003018
- Special conditions: Standard
Construction
Type & style
- Home type: SingleFamily
- Architectural style: Traditional,Ranch
- Property subtype: Single Family Residence
Materials
- Frame, Vinyl Siding
Condition
- Year built: 2016
Utilities & green energy
- Sewer: Aerobic Septic, Septic Tank
- Water: Public
Community & neighborhood
Location
- Region: Cedar Hill
- Subdivision: Glenmil Lake
HOA & financial
HOA
- HOA fee: $60 annually
- Services included: Other
Other
Other facts
- Listing terms: Cash,Conventional,FHA,USDA Loan,VA Loan
- Ownership: Private
- Road surface type: Concrete
Price history
| Date | Event | Price |
|---|---|---|
| 6/30/2023 | Sold | -- |
Source: | ||
| 3/26/2023 | Contingent | $274,999$125/sqft |
Source: | ||
| 2/24/2023 | Listed for sale | $274,999$125/sqft |
Source: | ||
| 12/8/2022 | Listing removed | -- |
Source: | ||
| 11/1/2022 | Price change | $274,999-6.8%$125/sqft |
Source: | ||
Public tax history
| Year | Property taxes | Tax assessment |
|---|---|---|
| 2024 | $2,237 -2.3% | $33,200 |
| 2023 | $2,288 -3.4% | $33,200 |
| 2022 | $2,368 -2.1% | $33,200 |
Find assessor info on the county website
Neighborhood: 63016
Nearby schools
GreatSchools rating
- NAHillsboro Primary SchoolGrades: K-2Distance: 7.4 mi
- 4/10Hillsboro Jr. High SchoolGrades: 7-8Distance: 7.9 mi
- 6/10Hillsboro High SchoolGrades: 9-12Distance: 7.3 mi
Schools provided by the listing agent
- Elementary: Hillsboro Elem.
- Middle: Hillsboro Jr. High
- High: Hillsboro High
Source: MARIS. This data may not be complete. We recommend contacting the local school district to confirm school assignments for this home.
Get a cash offer in 3 minutes
Find out how much your home could sell for in as little as 3 minutes with a no-obligation cash offer.
Estimated market value
$319,800
