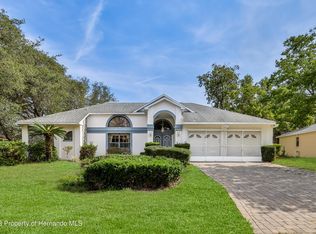CONTRACT PENDING- BACKUP OFFERS ACCEPTED. A spacious 3 bedroom/ 2 full bathroom home featuring a beautiful entrance open porch, vaulted ceilings, screened in pool, 2 car garage, split floor plan, french doors, sliding glass doors, and a master suite room overlooking the relaxing poolside. Freshly painted interiors, exterior, outdoor walkways and garage. Flooring in main areas feature tile. Ample sized ready to use eat-in kitchen with an abundance of storage space completed with an extended counter dinette. Brand new stainless steel kitchen appliances include a single tub sink featuring a retractable dual-sprayer faucet, dishwasher, electric stove with a range hood vent and light. Overhead lights have been updated to recessed lighting. Kitchen is open to the living room and dining room, which is illuminated by an elegant chandelier. Master suite has a private full bathroom and two closets (one standard sized one walk-in). 2nd and 3rd bedrooms have updated vinyl wood grain flooring. The screen enclosed pool features a shaded patio with brand new outdoor fan. Laundry room has lots of storage space and a handy utility sink. Washer and dryer hookups are available. Garage fits 2 cars and includes workbench tables. Extremely convenient to Lakewood Plaza & other shopping plazas. Short travel to Commercial Way/US-Hwy 19. Close distance to visit nature parks, see mermaids, experience gorgeous sunsets and an array of restaurants.
This property is off market, which means it's not currently listed for sale or rent on Zillow. This may be different from what's available on other websites or public sources.
